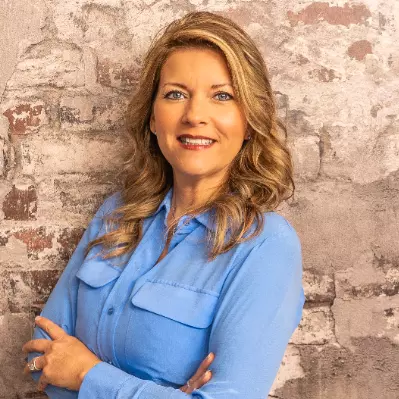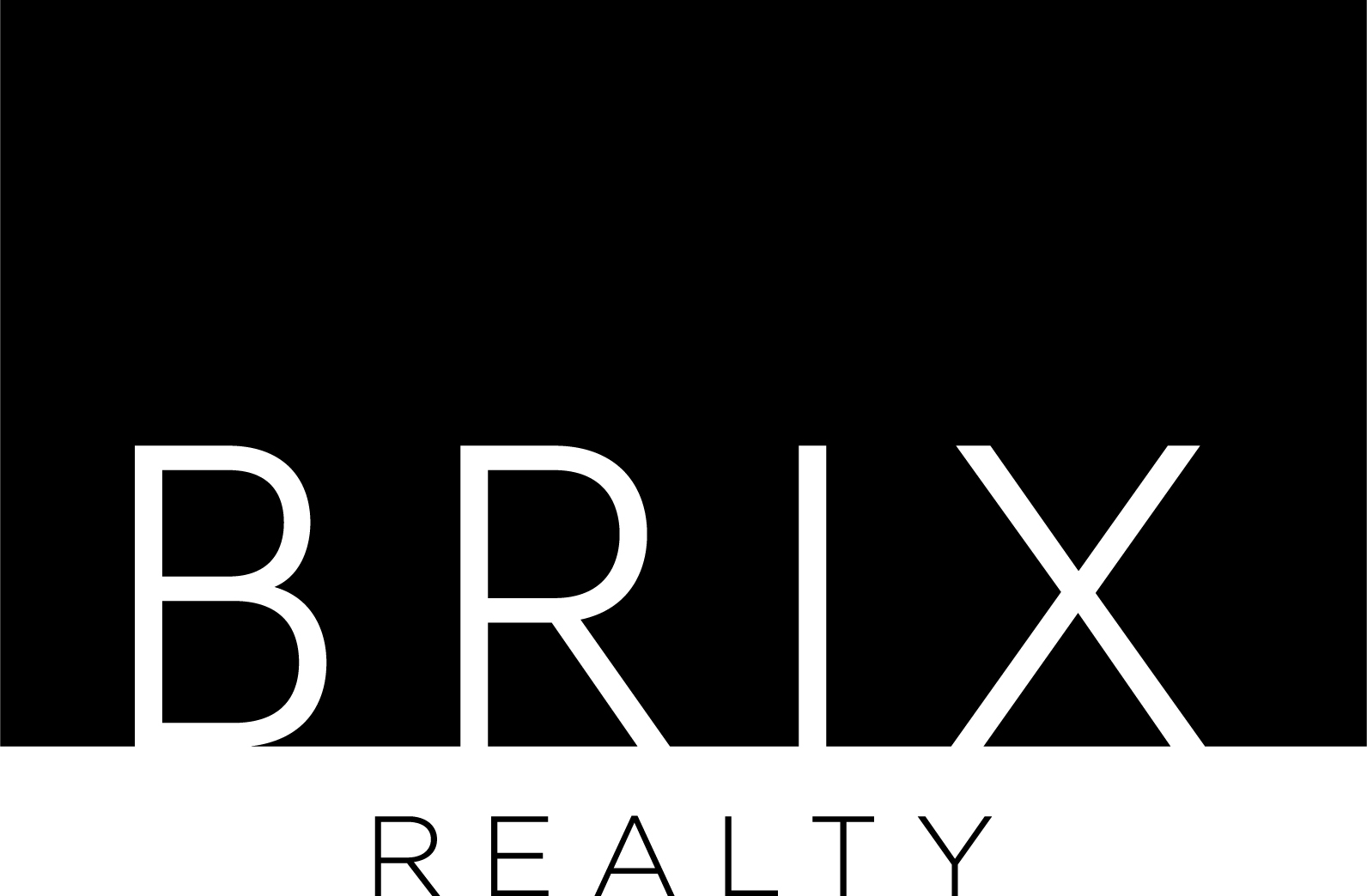2008 E Gadsden St Pensacola, FL 32501
UPDATED:
10/02/2024 01:46 PM
Key Details
Property Type Single Family Home
Sub Type Single Family Residence
Listing Status Active
Purchase Type For Sale
Square Footage 6,668 sqft
Price per Sqft $659
MLS Listing ID 633459
Style Mediterranean
Bedrooms 4
Full Baths 4
Half Baths 2
HOA Y/N No
Originating Board Pensacola MLS
Year Built 2003
Lot Size 0.560 Acres
Acres 0.56
Lot Dimensions 133X224x145X224
Property Description
Location
State FL
County Escambia
Zoning City
Rooms
Other Rooms Boat House W/UTIL
Dining Room Breakfast Bar, Breakfast Room/Nook, Formal Dining Room
Kitchen Updated, Granite Counters, Kitchen Island, Pantry, Solid Surface Countertops
Interior
Interior Features Storage, Bookcases, Cathedral Ceiling(s), Ceiling Fan(s), Crown Molding, Elevator, High Ceilings, High Speed Internet, Recessed Lighting, Sound System, Walk-In Closet(s), Wet Bar, Bonus Room, Game Room, Media Room, Office/Study
Heating Central
Cooling Multi Units, Central Air, Ceiling Fan(s)
Flooring Hardwood, Tile, Carpet
Fireplaces Type Two or More
Fireplace true
Appliance Electric Water Heater, Built In Microwave, Dishwasher, Disposal, Double Oven, Refrigerator, Self Cleaning Oven, Trash Compactor, Oven
Exterior
Exterior Feature Balcony, Barbecue, Lawn Pump, Outdoor Kitchen, Sprinkler, Dock, Boat Slip
Garage 4 or More Car Garage, Side Entrance, Garage Door Opener
Pool In Ground
Utilities Available Cable Available
Waterfront Yes
Waterfront Description Bayou,Waterfront,Beach Access,Boat Lift,Natural,Pier
View Y/N Yes
View Bayou, Water
Roof Type Clay Tiles/Slate
Parking Type 4 or More Car Garage, Side Entrance, Garage Door Opener
Total Parking Spaces 4
Garage Yes
Building
Lot Description Cul-De-Sac
Faces From 17th Avenue, turn East onto Cervantes, then right onto 19th, left on Gadsden. Home is at the dead end of Gadsden.
Story 2
Water Public
Structure Type Frame
New Construction No
Others
HOA Fee Include None
Tax ID 000S009025151097
Security Features Security System,Smoke Detector(s)
Pets Description Yes
GET MORE INFORMATION




