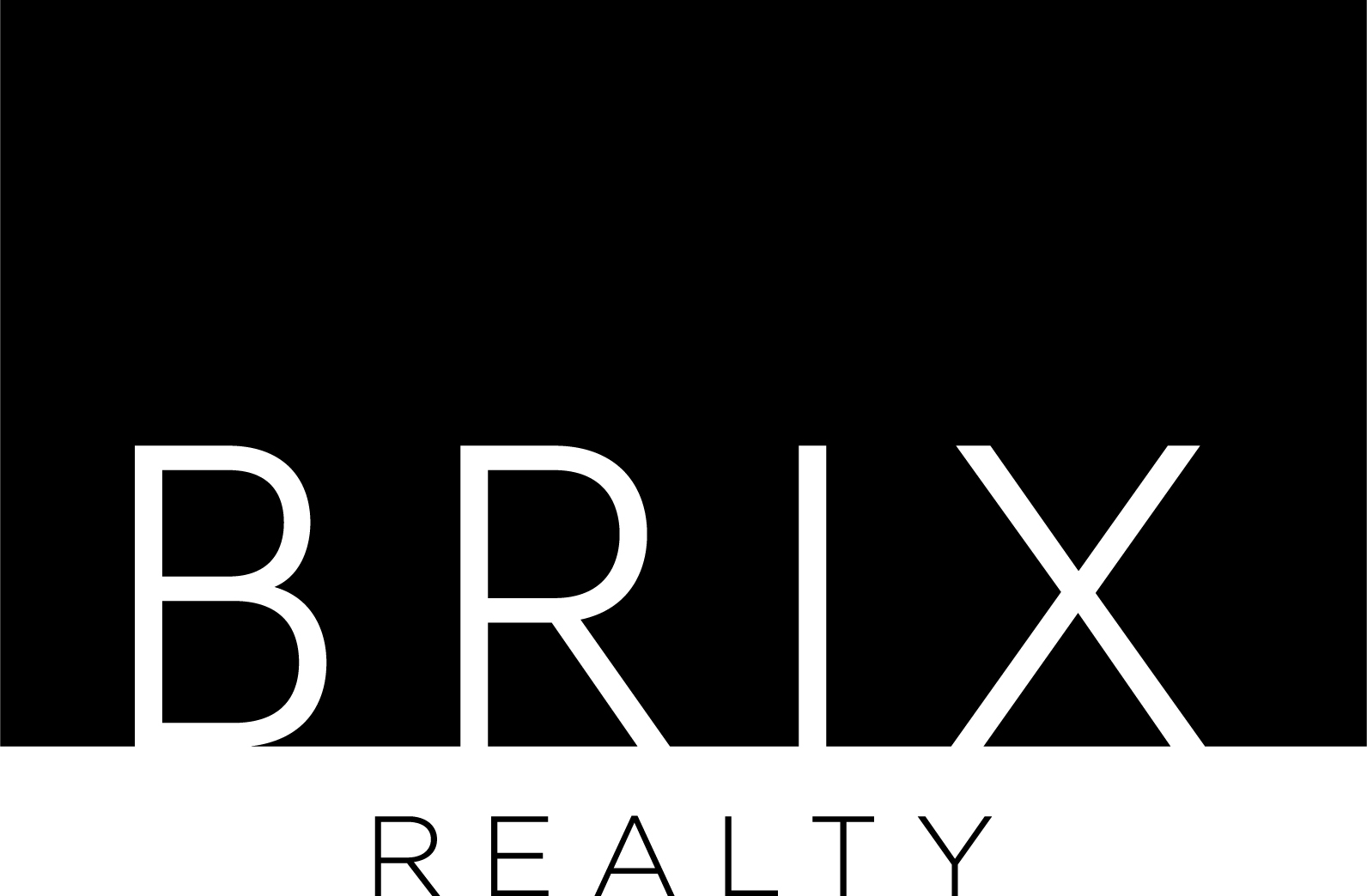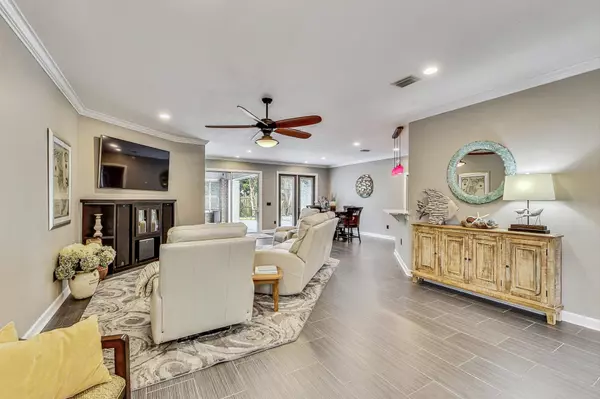4093 Drifting Sand Trail Destin, FL 32541
UPDATED:
10/31/2024 02:40 AM
Key Details
Property Type Single Family Home
Sub Type Ranch
Listing Status Active
Purchase Type For Sale
Square Footage 2,488 sqft
Price per Sqft $293
Subdivision Indian Lake
MLS Listing ID 951403
Bedrooms 4
Full Baths 2
Construction Status Construction Complete
HOA Fees $250/ann
HOA Y/N Yes
Year Built 1999
Lot Size 8,712 Sqft
Acres 0.2
Property Description
Location
State FL
County Okaloosa
Area 14 - Destin
Zoning Deed Restrictions,Resid Single Family
Rooms
Guest Accommodations Pets Allowed
Kitchen First
Interior
Interior Features Ceiling Crwn Molding, Ceiling Raised, Floor Tile, Floor WW Carpet, Lighting Recessed, Newly Painted, Pantry, Plantation Shutters, Pull Down Stairs, Renovated, Shelving, Split Bedroom, Washer/Dryer Hookup, Wet Bar, Window Treatmnt Some
Appliance Dishwasher, Microwave, Refrigerator, Smoke Detector, Stove/Oven Electric
Exterior
Exterior Feature Fenced Back Yard, Porch, Porch Open, Rain Gutter, Sprinkler System
Garage Garage Attached
Garage Spaces 2.0
Pool None
Community Features Pets Allowed
Utilities Available Electric, Phone, Public Sewer, Public Water, TV Cable
Private Pool No
Building
Lot Description Sidewalk
Story 1.0
Structure Type Brick,Roof Dimensional Shg,Slab
Construction Status Construction Complete
Schools
Elementary Schools Destin
Others
HOA Fee Include Accounting,Management,Master Association
Assessment Amount $250
Energy Description AC - Central Elect,Ceiling Fans,Heat Cntrl Electric,Water Heater - Elect,Water Heater - Tnkls
Financing Conventional,FHA,VA
GET MORE INFORMATION




