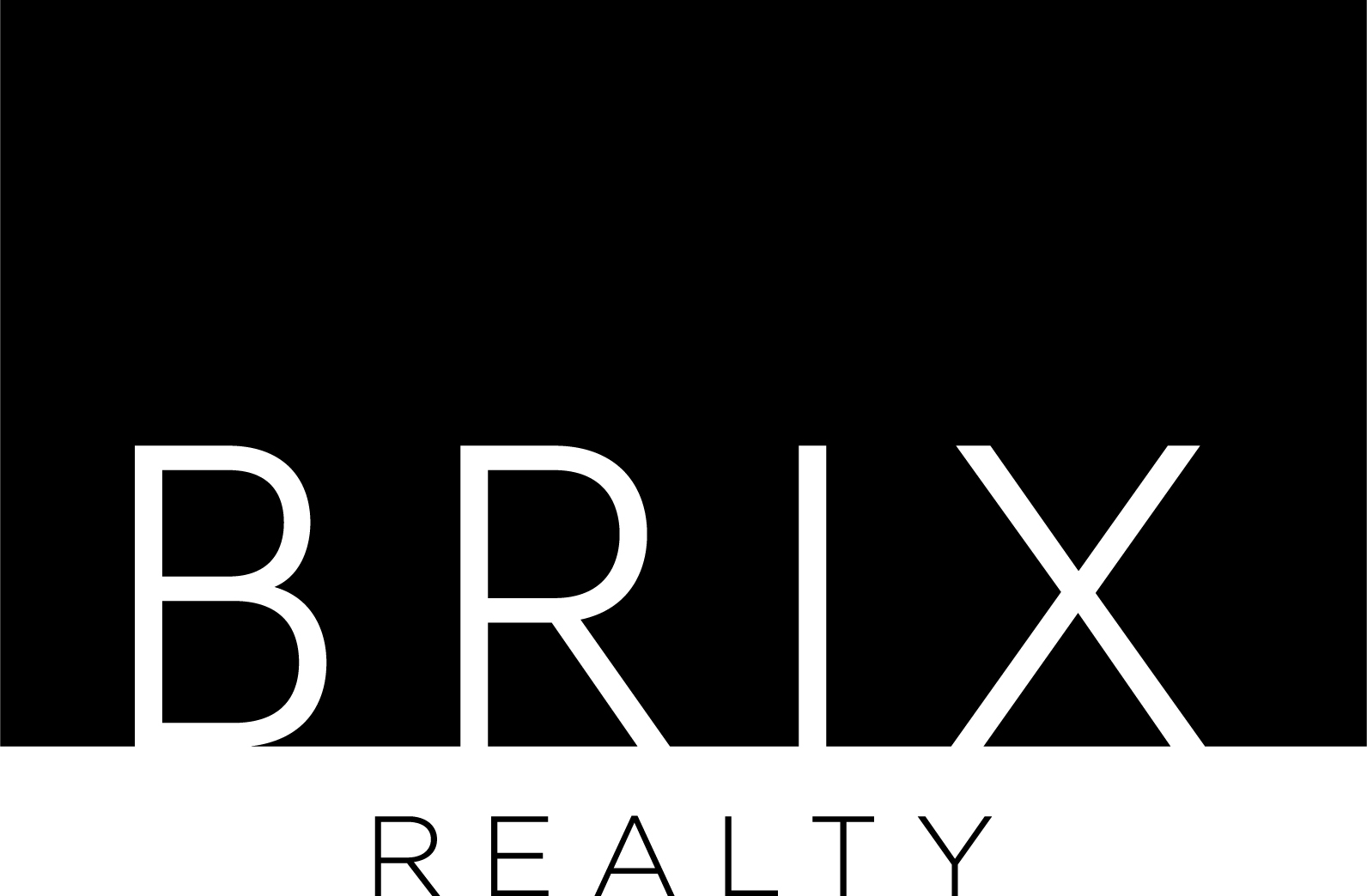1260 Plata Canada Dr Cantonment, FL 32533
UPDATED:
10/08/2024 12:44 AM
Key Details
Property Type Single Family Home
Sub Type Single Family Residence
Listing Status Contingent
Purchase Type For Sale
Square Footage 1,980 sqft
Price per Sqft $146
Subdivision Silverglen
MLS Listing ID 647042
Style Contemporary
Bedrooms 3
Full Baths 2
HOA Fees $100/ann
HOA Y/N Yes
Originating Board Pensacola MLS
Year Built 2003
Lot Size 0.252 Acres
Acres 0.252
Property Description
Location
State FL
County Escambia
Zoning County,Res Single
Rooms
Dining Room Breakfast Room/Nook, Formal Dining Room
Kitchen Not Updated, Laminate Counters, Pantry
Interior
Interior Features Cathedral Ceiling(s), Ceiling Fan(s), Plant Ledges, Office/Study
Heating Central
Cooling Central Air, Ceiling Fan(s)
Flooring Tile, Simulated Wood
Appliance Gas Water Heater, Dryer, Washer, Built In Microwave, Dishwasher, Disposal, Refrigerator
Exterior
Exterior Feature Rain Gutters
Garage 2 Car Garage, Garage Door Opener
Garage Spaces 2.0
Fence Back Yard
Pool None
Utilities Available Cable Available, Underground Utilities
Waterfront No
View Y/N No
Roof Type Shingle
Parking Type 2 Car Garage, Garage Door Opener
Total Parking Spaces 2
Garage Yes
Building
Lot Description Interior Lot
Faces Hwy 29 (north), left onto Tate School Rd, right onto Tate Rd, right onto Plata Canada Dr (into the Silverglen subdivision) natural curve to the left and property is 5th house after curve on the right.
Story 1
Water Public
Structure Type Brick
New Construction No
Others
HOA Fee Include Association
Tax ID 141N316100050002
Security Features Smoke Detector(s)
Pets Description Yes
GET MORE INFORMATION




