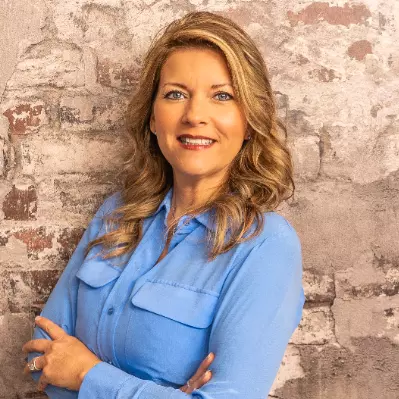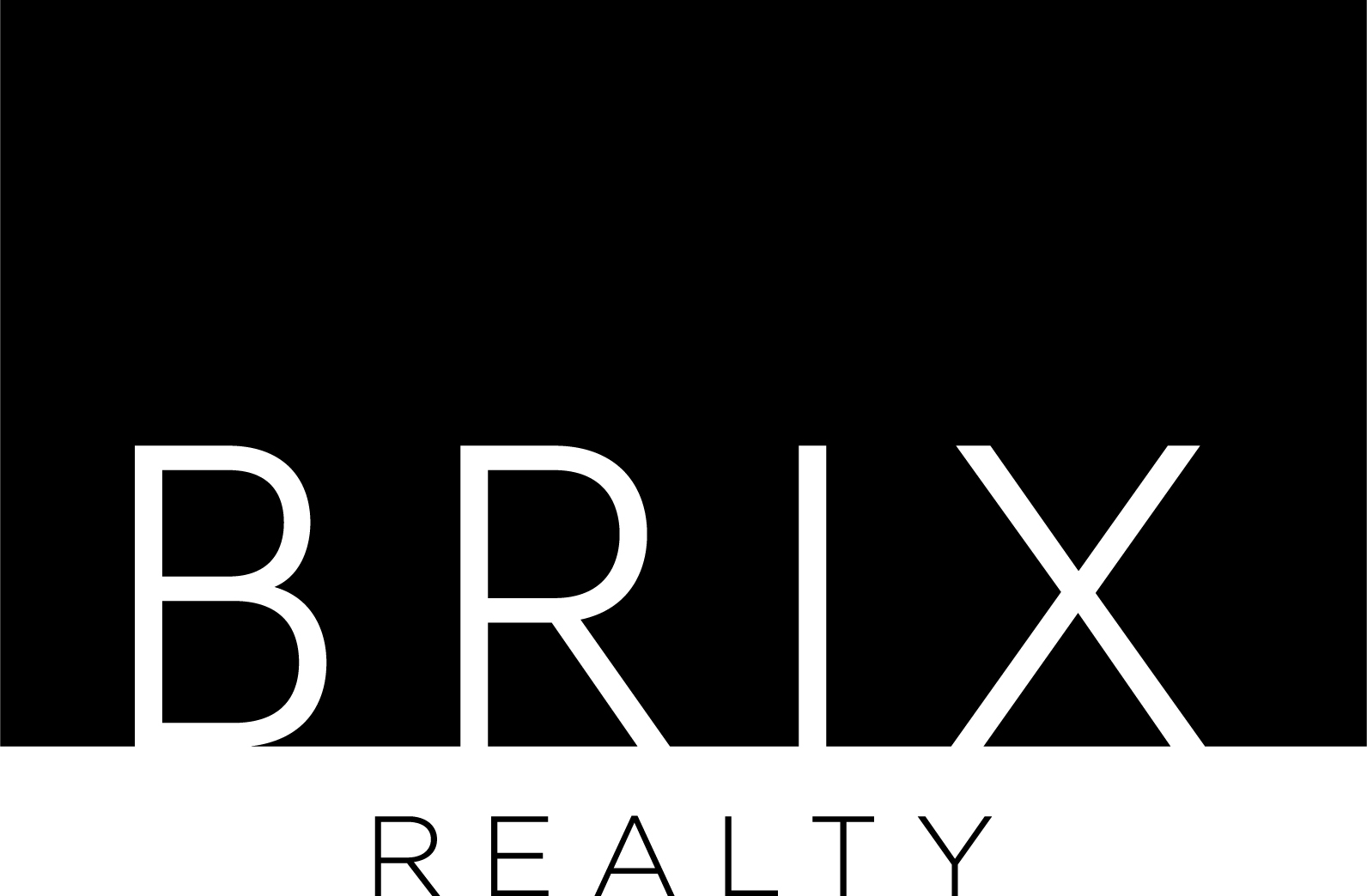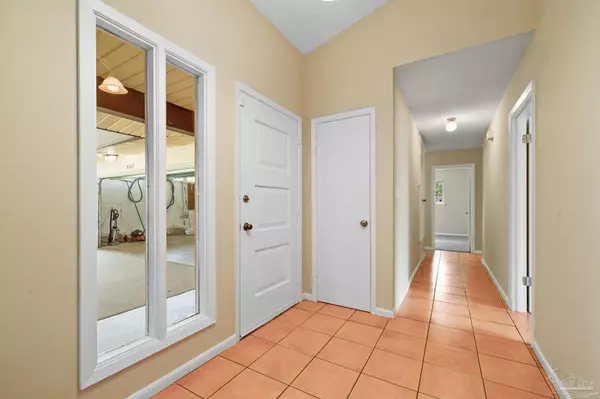607 Camborne Ave Ft Walton Beach, FL 32547
UPDATED:
09/25/2024 09:15 PM
Key Details
Property Type Single Family Home
Sub Type Single Family Residence
Listing Status Contingent
Purchase Type For Sale
Square Footage 1,853 sqft
Price per Sqft $223
Subdivision Kenwood
MLS Listing ID 646164
Style Ranch
Bedrooms 3
Full Baths 2
HOA Y/N No
Originating Board Pensacola MLS
Year Built 1968
Lot Size 10,018 Sqft
Acres 0.23
Property Description
Location
State FL
County Okaloosa
Zoning City,Res Single
Rooms
Dining Room Living/Dining Combo
Kitchen Not Updated, Laminate Counters, Pantry
Interior
Interior Features Baseboards, Cathedral Ceiling(s), Ceiling Fan(s)
Heating Heat Pump, Natural Gas, Fireplace(s)
Cooling Heat Pump, Ceiling Fan(s), ENERGY STAR Qualified Equipment
Flooring Tile
Fireplace true
Appliance Gas Water Heater, Dryer, Washer, Dishwasher, Microwave, Refrigerator, ENERGY STAR Qualified Dishwasher, ENERGY STAR Qualified Dryer, ENERGY STAR Qualified Refrigerator, ENERGY STAR Qualified Appliances, ENERGY STAR Qualified Washer
Exterior
Exterior Feature Irrigation Well, Sprinkler, Rain Gutters
Garage 2 Car Carport, 2 Car Garage, Garage Door Opener
Garage Spaces 2.0
Carport Spaces 2
Fence Back Yard, Chain Link, Privacy
Pool Gunite, In Ground, Salt Water
Waterfront No
View Y/N No
Roof Type Shingle,Gable
Parking Type 2 Car Carport, 2 Car Garage, Garage Door Opener
Total Parking Spaces 4
Garage Yes
Building
Lot Description Central Access
Faces In Ft. Walton, traveling east on Hurlburt Rd, turn left onto Mooney Rd NW. Turn left onto Camborne Ave NE. 607 Camborne Ave NE will be on your left.
Story 1
Water Public
Structure Type Brick
New Construction No
Others
HOA Fee Include None
Tax ID 361S241391000A0040
Security Features Smoke Detector(s)
GET MORE INFORMATION




