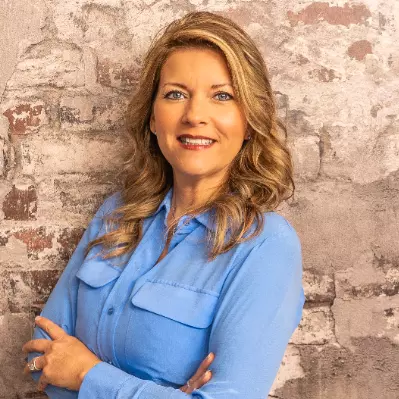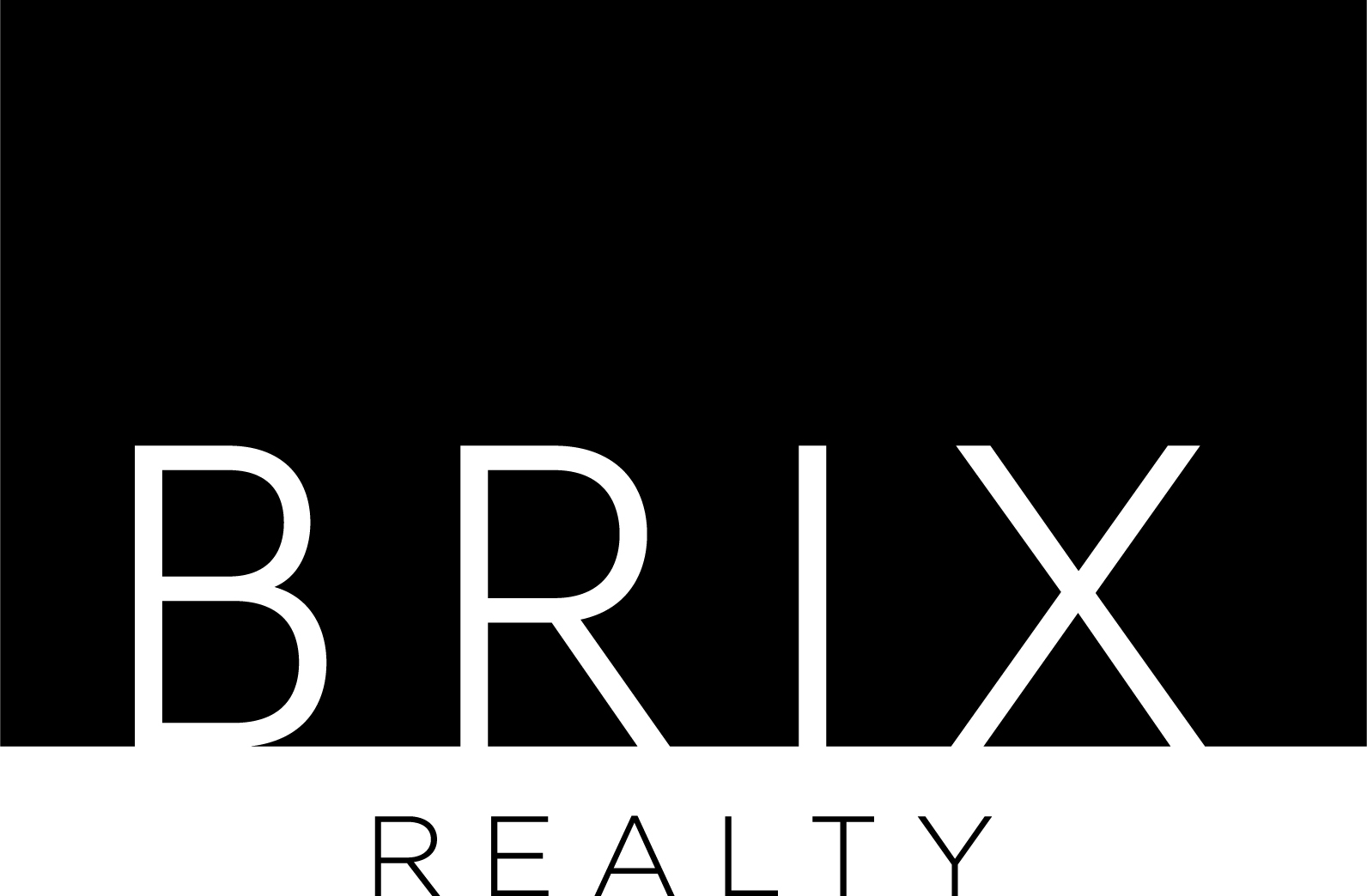4846 Bonneville St Pace, FL 32571
OPEN HOUSE
Sat Nov 16, 10:00am - 2:00pm
UPDATED:
11/11/2024 03:17 PM
Key Details
Property Type Single Family Home
Sub Type Single Family Residence
Listing Status Active
Purchase Type For Sale
Square Footage 1,624 sqft
Price per Sqft $197
Subdivision Sentinel Ridge
MLS Listing ID 648352
Style Traditional
Bedrooms 3
Full Baths 2
HOA Y/N Yes
Originating Board Pensacola MLS
Year Built 2024
Lot Size 7,405 Sqft
Acres 0.17
Lot Dimensions 58X130
Property Description
Location
State FL
County Santa Rosa
Zoning Res Single
Rooms
Dining Room Breakfast Bar, Kitchen/Dining Combo
Kitchen Not Updated, Pantry
Interior
Interior Features Baseboards, Ceiling Fan(s), Crown Molding, High Ceilings, Recessed Lighting, Walk-In Closet(s)
Heating Central
Cooling Central Air, Ceiling Fan(s)
Flooring Tile
Appliance Electric Water Heater, Built In Microwave, Dishwasher, Disposal
Exterior
Garage 2 Car Garage, Front Entrance, Garage Door Opener
Garage Spaces 2.0
Pool None
Utilities Available Cable Available
Waterfront No
View Y/N No
Roof Type Shingle
Parking Type 2 Car Garage, Front Entrance, Garage Door Opener
Total Parking Spaces 2
Garage Yes
Building
Lot Description Interior Lot
Faces From I-10: Take Hwy 90 to the new Pea Ridge Connector Rd. The community is located on the left at the roundabout.
Story 1
Water Public
Structure Type Concrete,Frame
New Construction Yes
Others
HOA Fee Include Management
Tax ID NEW
Security Features Smoke Detector(s)
GET MORE INFORMATION




