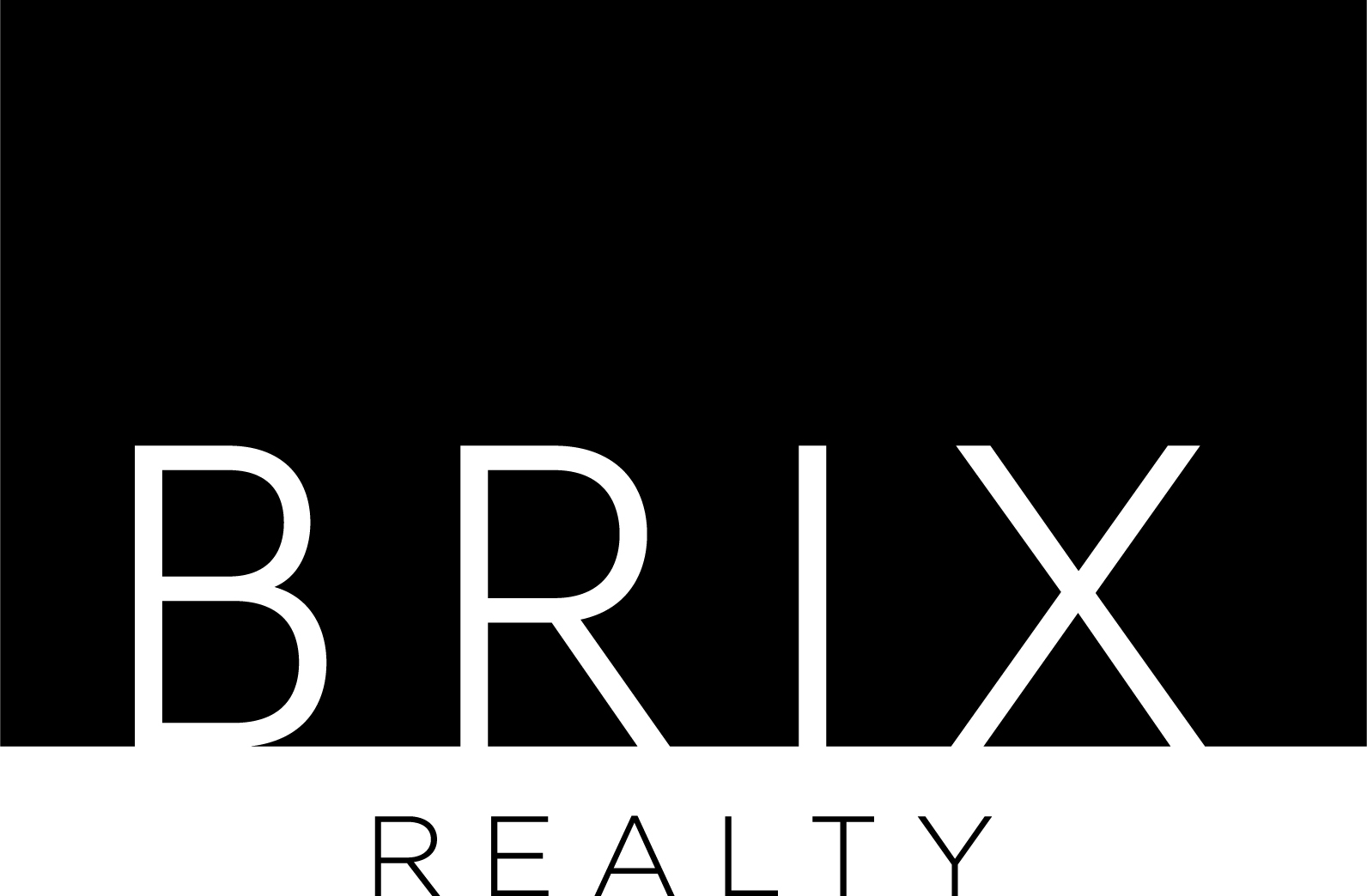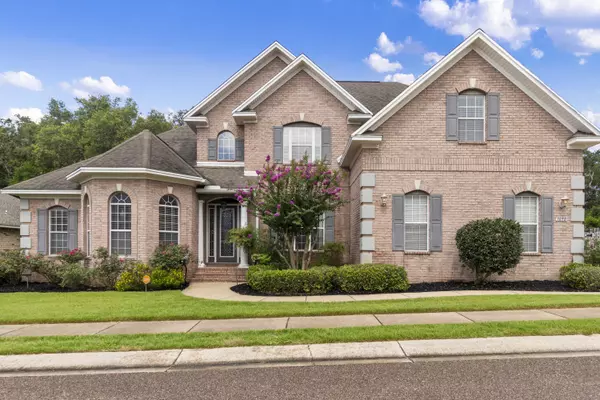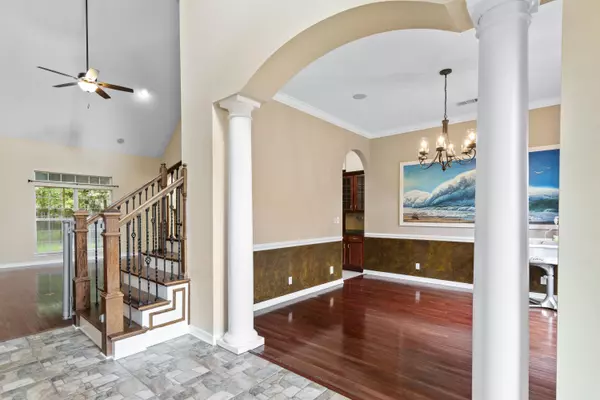1050 Roxanna Road Fort Walton Beach, FL 32547
OPEN HOUSE
Sat Nov 16, 1:00pm - 3:00pm
UPDATED:
11/13/2024 05:24 PM
Key Details
Property Type Single Family Home
Sub Type Traditional
Listing Status Active
Purchase Type For Sale
Square Footage 3,428 sqft
Price per Sqft $218
Subdivision Walton Estates
MLS Listing ID 954154
Bedrooms 5
Full Baths 4
Construction Status Construction Complete
HOA Fees $600/ann
HOA Y/N Yes
Year Built 2005
Annual Tax Amount $9,274
Tax Year 2023
Lot Size 10,018 Sqft
Acres 0.23
Property Description
Location
State FL
County Okaloosa
Area 12 - Fort Walton Beach
Zoning Resid Single Family
Rooms
Kitchen First
Interior
Interior Features Breakfast Bar, Built-In Bookcases, Ceiling Crwn Molding, Ceiling Vaulted, Fireplace 2+, Fireplace Gas, Floor Hardwood, Floor Tile, Floor WW Carpet, Lighting Recessed, Shelving, Split Bedroom, Washer/Dryer Hookup
Appliance Auto Garage Door Opn, Central Vacuum, Cooktop, Dishwasher, Disposal, Fire Alarm/Sprinkler, Microwave, Oven Self Cleaning, Range Hood, Refrigerator, Smoke Detector, Stove/Oven Gas
Exterior
Exterior Feature Fenced Back Yard, Fenced Privacy, Porch Screened, Sprinkler System
Garage Garage Attached, Oversized
Garage Spaces 2.0
Pool None
Utilities Available Electric, Gas - Natural, Public Sewer, Public Water
Private Pool No
Building
Lot Description Cul-De-Sac, Interior, Level, Restrictions
Story 2.0
Structure Type Brick,Roof Dimensional Shg,Slab,Trim Vinyl
Construction Status Construction Complete
Schools
Elementary Schools Kenwood
Others
Assessment Amount $600
Energy Description AC - 2 or More,AC - Central Elect,AC - High Efficiency,Ceiling Fans,Double Pane Windows,Heat Cntrl Gas,Water Heater - Gas
GET MORE INFORMATION




