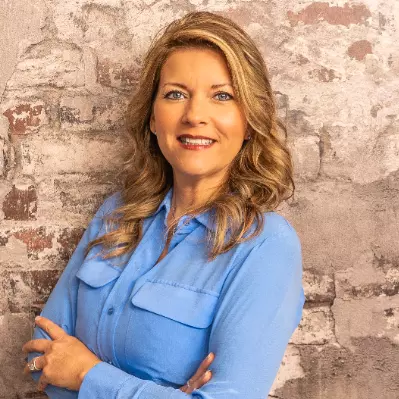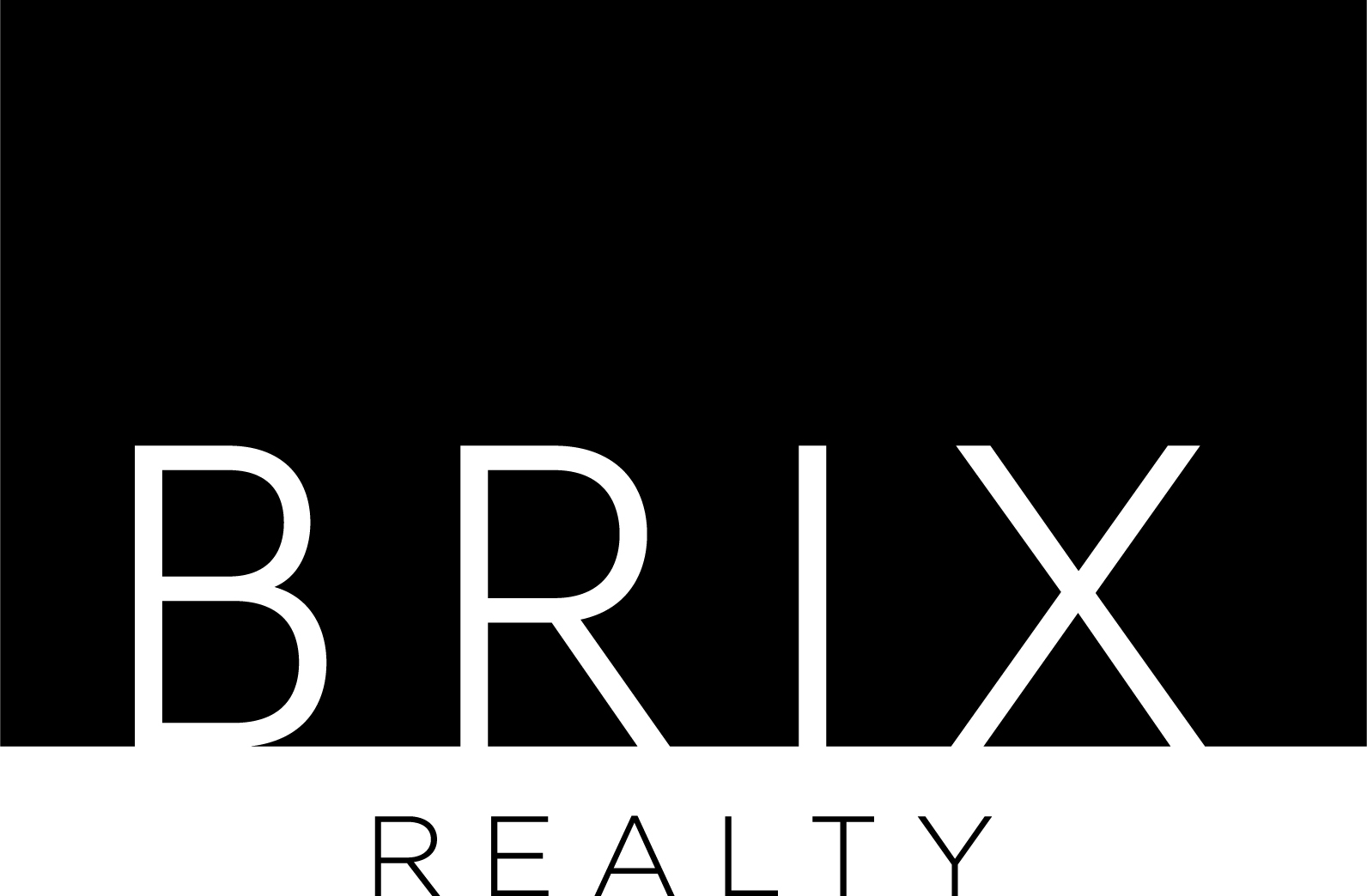131 S 9th Ave Pensacola, FL 32502
OPEN HOUSE
Sat Nov 16, 12:00pm - 2:00pm
UPDATED:
11/12/2024 06:35 PM
Key Details
Property Type Single Family Home
Sub Type Single Family Residence
Listing Status Active
Purchase Type For Sale
Square Footage 4,239 sqft
Price per Sqft $695
Subdivision Aragon
MLS Listing ID 648989
Style Creole
Bedrooms 4
Full Baths 4
Half Baths 2
HOA Fees $1,500/ann
HOA Y/N Yes
Originating Board Pensacola MLS
Year Built 2020
Lot Size 5,662 Sqft
Acres 0.13
Lot Dimensions 40X144
Property Description
Location
State FL
County Escambia
Zoning Res Single
Rooms
Other Rooms Guest House
Dining Room Breakfast Bar, Breakfast Room/Nook, Eat-in Kitchen, Formal Dining Room, Kitchen/Dining Combo, Living/Dining Combo
Kitchen Updated, Granite Counters, Pantry
Interior
Interior Features Baseboards, Bookcases, Ceiling Fan(s), Crown Molding, High Ceilings, High Speed Internet, Recessed Lighting, Steam Room, Sound System, Walk-In Closet(s), Wet Bar
Heating Multi Units, Geothermal
Cooling Multi Units, Geothermal, Ceiling Fan(s), ENERGY STAR Qualified Room AC
Flooring Hardwood, Tile
Fireplaces Type Two or More
Fireplace true
Appliance Tankless Water Heater/Gas, Built In Microwave, Dishwasher, Disposal, Double Oven, Refrigerator, Oven, ENERGY STAR Qualified Dishwasher, ENERGY STAR Qualified Dryer, ENERGY STAR Qualified Refrigerator, ENERGY STAR Qualified Appliances, ENERGY STAR Qualified Washer, ENERGY STAR Qualified Water Heater
Exterior
Exterior Feature Outdoor Kitchen, Rain Gutters
Garage 2 Car Garage
Garage Spaces 2.0
Pool None
Community Features Pavilion/Gazebo, Sidewalks
Utilities Available Underground Utilities
Waterfront No
View Y/N Yes
View Bay, Pond, Water
Roof Type Composition
Parking Type 2 Car Garage
Total Parking Spaces 2
Garage Yes
Building
Lot Description Interior Lot
Faces Corner of Romana and 9th Ave
Story 2
Water Public
Structure Type Brick,Frame
New Construction No
Others
HOA Fee Include Deed Restrictions,Maintenance Grounds,Recreation Facility
Tax ID 000S008015050015
GET MORE INFORMATION




