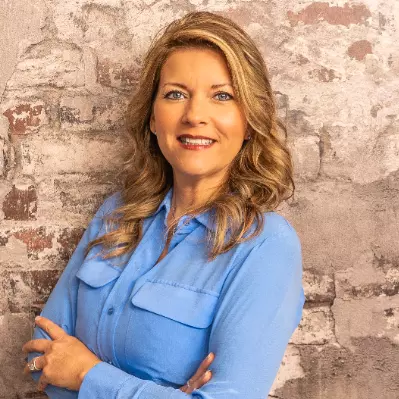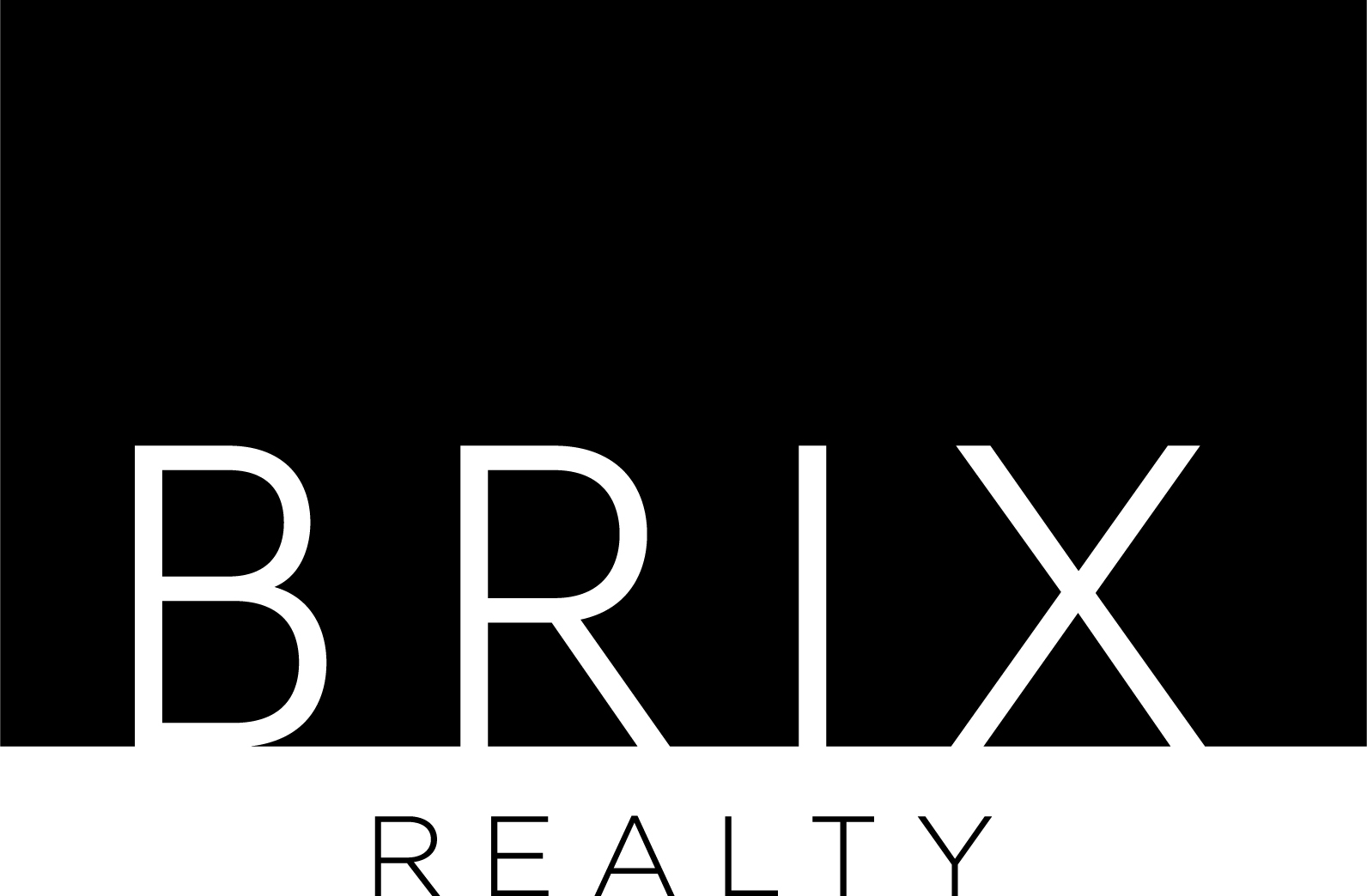1689 Hudson Rd Foley, AL 36535
UPDATED:
10/04/2024 09:32 PM
Key Details
Property Type Single Family Home
Sub Type Single Family Residence
Listing Status Active
Purchase Type For Sale
Square Footage 2,081 sqft
Price per Sqft $191
Subdivision Live Oak Village
MLS Listing ID 649596
Style Craftsman
Bedrooms 3
Full Baths 2
HOA Fees $1,060/ann
HOA Y/N Yes
Originating Board Pensacola MLS
Year Built 2019
Lot Size 10,062 Sqft
Acres 0.231
Property Description
Location
State AL
County Baldwin
Zoning Res Single
Rooms
Dining Room Breakfast Bar, Kitchen/Dining Combo, Living/Dining Combo
Kitchen Not Updated, Granite Counters, Kitchen Island, Pantry
Interior
Interior Features Storage, Baseboards, Ceiling Fan(s), Crown Molding, High Ceilings, High Speed Internet, Recessed Lighting, Walk-In Closet(s), Office/Study
Heating Central
Cooling Central Air, Ceiling Fan(s)
Flooring Hardwood, Tile, Carpet
Appliance Electric Water Heater, Built In Microwave, Dishwasher, Disposal, Refrigerator, Self Cleaning Oven
Exterior
Exterior Feature Irrigation Well, Sprinkler, Rain Gutters
Garage 2 Car Garage, Front Entrance, Garage Door Opener
Garage Spaces 2.0
Fence Back Yard, Other
Pool None
Community Features Pool, Community Room, Fitness Center, Gated, Pavilion/Gazebo, Tennis Court(s), 55 and Older
Utilities Available Cable Available, Underground Utilities
Waterfront No
View Y/N No
Roof Type Shingle
Parking Type 2 Car Garage, Front Entrance, Garage Door Opener
Total Parking Spaces 2
Garage Yes
Building
Lot Description Central Access
Faces Lillian Hwy to Foley Beach Express Way to left on E. Fern Ave to Right on N. McKenzie St to left on W. Peachtree Ave to right on N. Cedar St to left on Village Square Blvd to right on Hudson Rd. Home will be on the right.
Story 1
Water Public
Structure Type Brick,Frame
New Construction No
Others
HOA Fee Include Association,Maintenance Grounds,Management
Senior Community true
Tax ID 5404173000001.182
Security Features Security System,Smoke Detector(s)
Pets Description Yes
GET MORE INFORMATION




