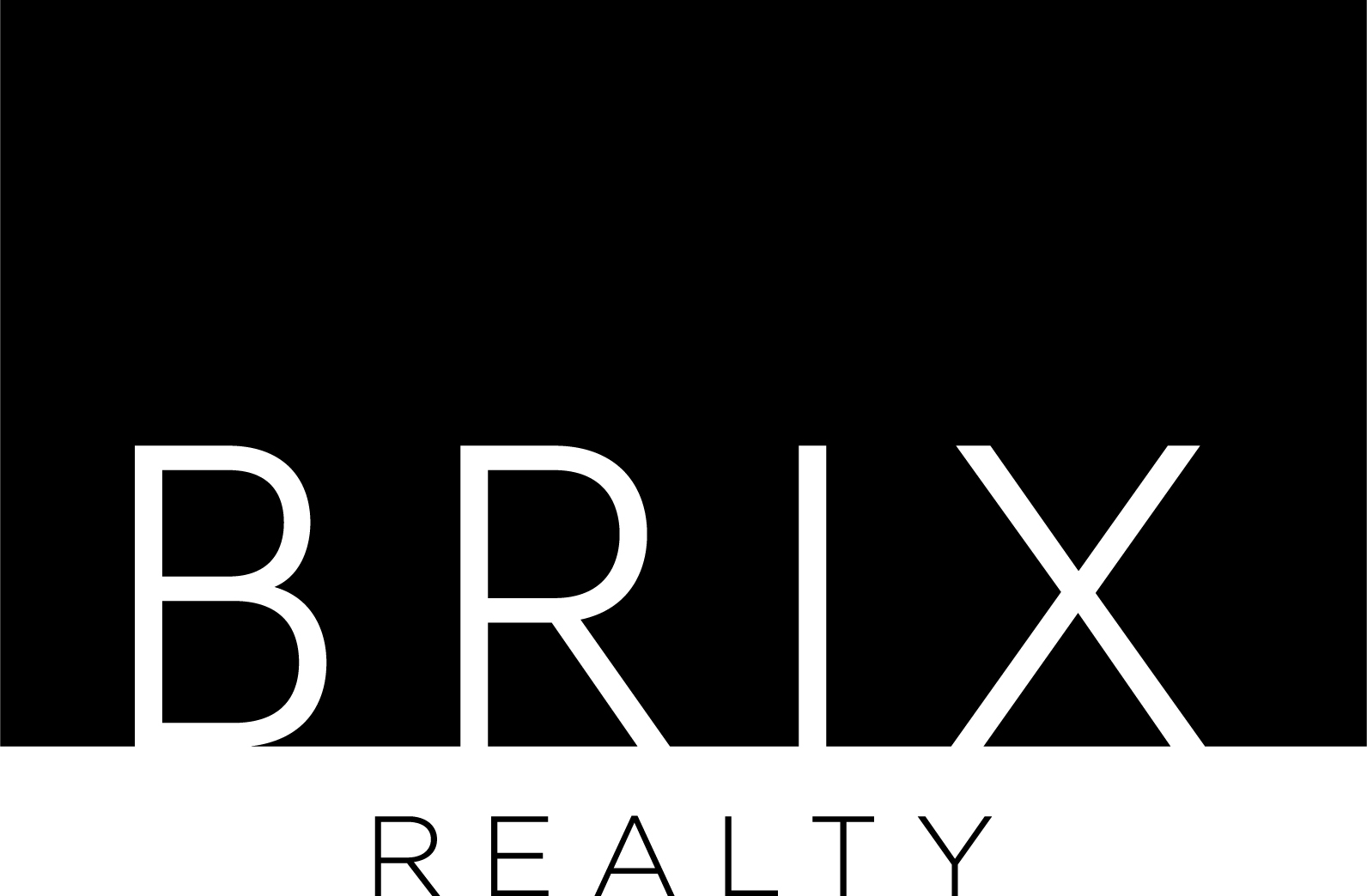8417 Cherry Ave Pensacola, FL 32534
UPDATED:
10/31/2024 08:03 PM
Key Details
Property Type Single Family Home
Sub Type Single Family Residence
Listing Status Active
Purchase Type For Sale
Square Footage 1,165 sqft
Price per Sqft $201
MLS Listing ID 650055
Style Craftsman
Bedrooms 3
Full Baths 2
HOA Y/N No
Originating Board Pensacola MLS
Year Built 2024
Lot Dimensions 35x105
Property Description
Location
State FL
County Escambia
Zoning Res Single
Rooms
Dining Room Breakfast Bar, Eat-in Kitchen
Kitchen Not Updated, Granite Counters, Pantry
Interior
Interior Features Baseboards, High Ceilings
Heating Central
Cooling Heat Pump, Ceiling Fan(s)
Flooring Simulated Wood
Appliance Electric Water Heater, Dishwasher, Disposal, Microwave
Exterior
Garage Garage, Garage Door Opener
Garage Spaces 1.0
Pool None
Waterfront No
View Y/N No
Roof Type Shingle
Parking Type Garage, Garage Door Opener
Total Parking Spaces 1
Garage Yes
Building
Lot Description Central Access
Faces From E Nine Mile rd, turn left onto Jernigan Rd, then right onto E Johnson Ave. Continue for 2.2 miles then turn right onto Cherry Ave. 8417 Cherry Ave will be located on the right
Story 1
Water Public
Structure Type Frame
New Construction Yes
Others
Tax ID 15301901008073
Security Features Security System,Smoke Detector(s)
GET MORE INFORMATION




