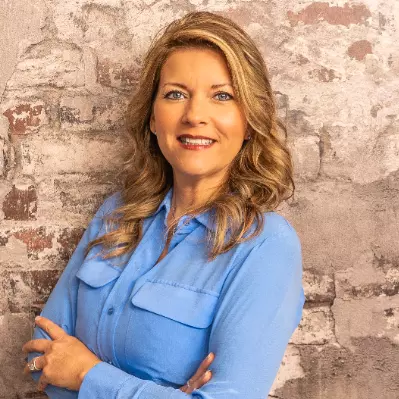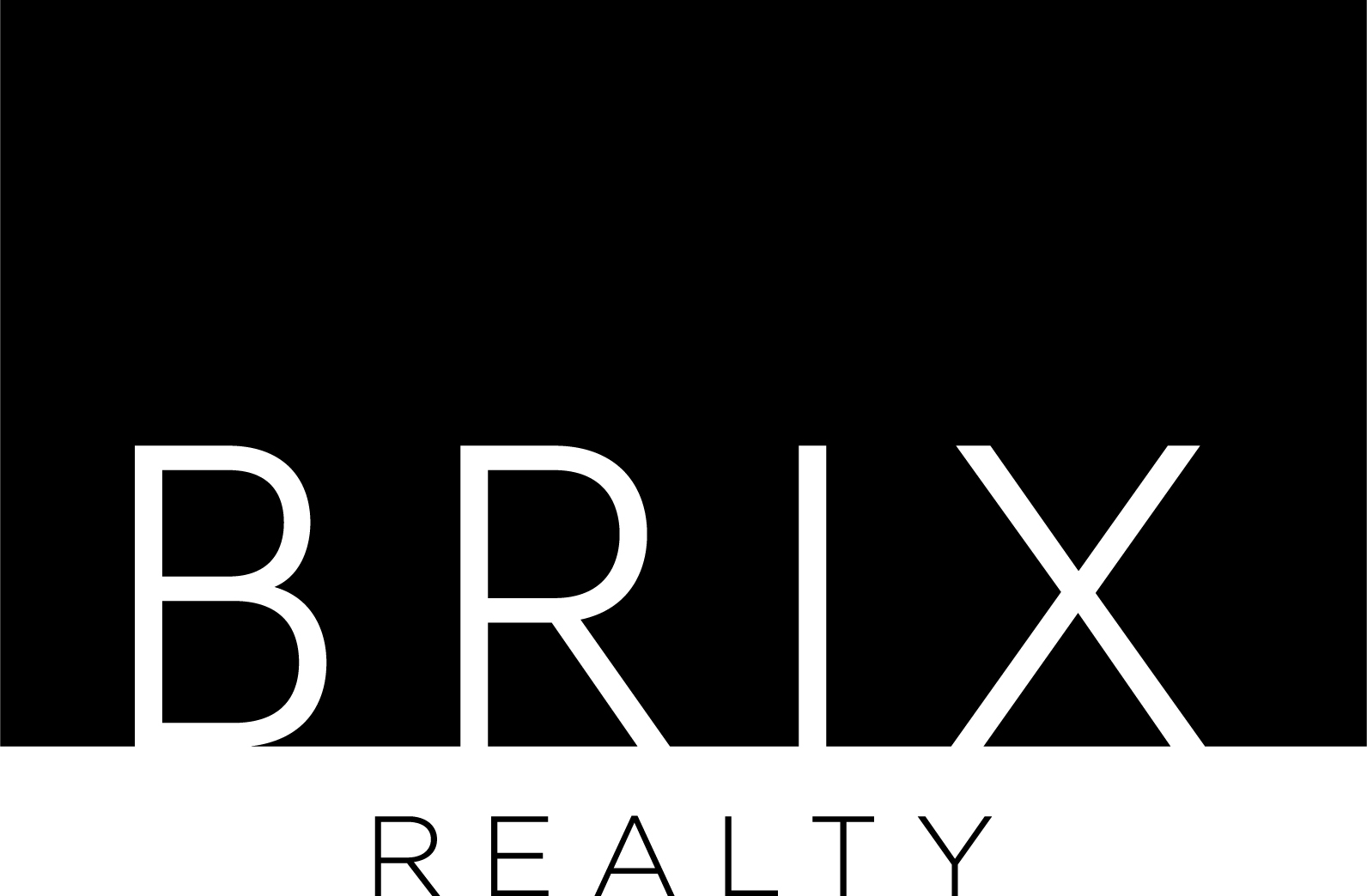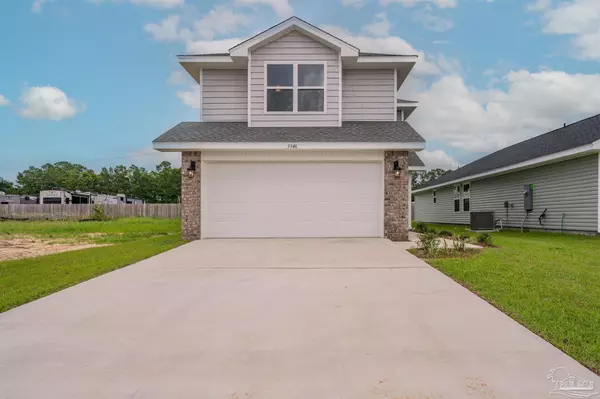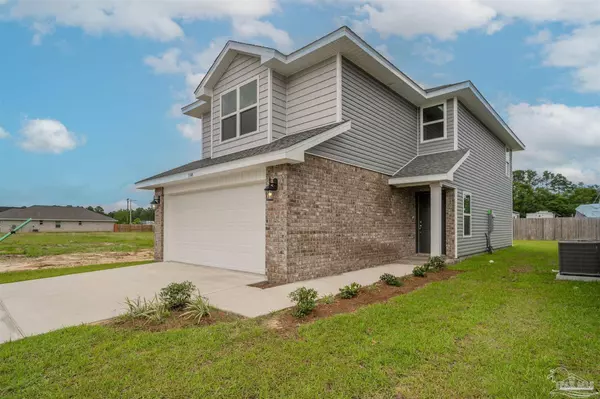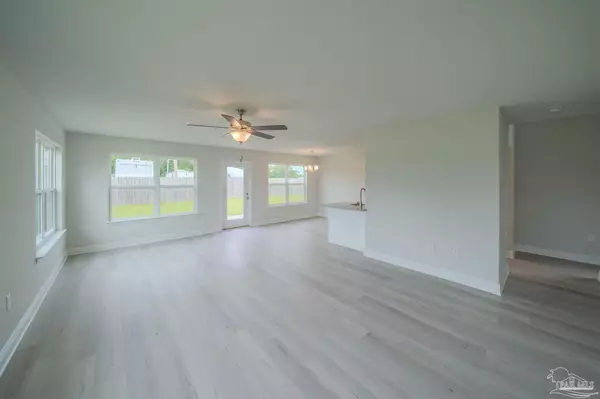8010 Westpointe Ln Pensacola, FL 32506
UPDATED:
11/04/2024 09:15 PM
Key Details
Property Type Single Family Home
Sub Type Single Family Residence
Listing Status Pending
Purchase Type For Sale
Square Footage 1,648 sqft
Price per Sqft $187
Subdivision Westpointe Place
MLS Listing ID 650868
Style Traditional
Bedrooms 3
Full Baths 2
Half Baths 1
HOA Fees $400/ann
HOA Y/N Yes
Originating Board Pensacola MLS
Year Built 2024
Lot Dimensions 40x123
Property Description
Location
State FL
County Escambia
Zoning Res Single
Rooms
Dining Room Breakfast Room/Nook, Kitchen/Dining Combo
Kitchen Not Updated, Granite Counters, Pantry
Interior
Interior Features Baseboards, Ceiling Fan(s), High Speed Internet, Recessed Lighting, Walk-In Closet(s)
Heating Central
Cooling Central Air, Ceiling Fan(s)
Flooring Vinyl, Carpet
Appliance Electric Water Heater, Built In Microwave, Dishwasher, Disposal
Exterior
Garage 2 Car Garage, Front Entrance, Garage Door Opener
Garage Spaces 2.0
Pool None
Utilities Available Cable Available, Underground Utilities
Waterfront No
View Y/N No
Roof Type Shingle
Parking Type 2 Car Garage, Front Entrance, Garage Door Opener
Total Parking Spaces 2
Garage Yes
Building
Lot Description Interior Lot
Faces Heading West on Hwy 98 turn right onto S Fairfield Dr. Neighborhood will be the next right past Villa Drive.
Story 2
Water Public
Structure Type Frame
New Construction Yes
Others
Tax ID 202S313302000000
Security Features Smoke Detector(s)
GET MORE INFORMATION
