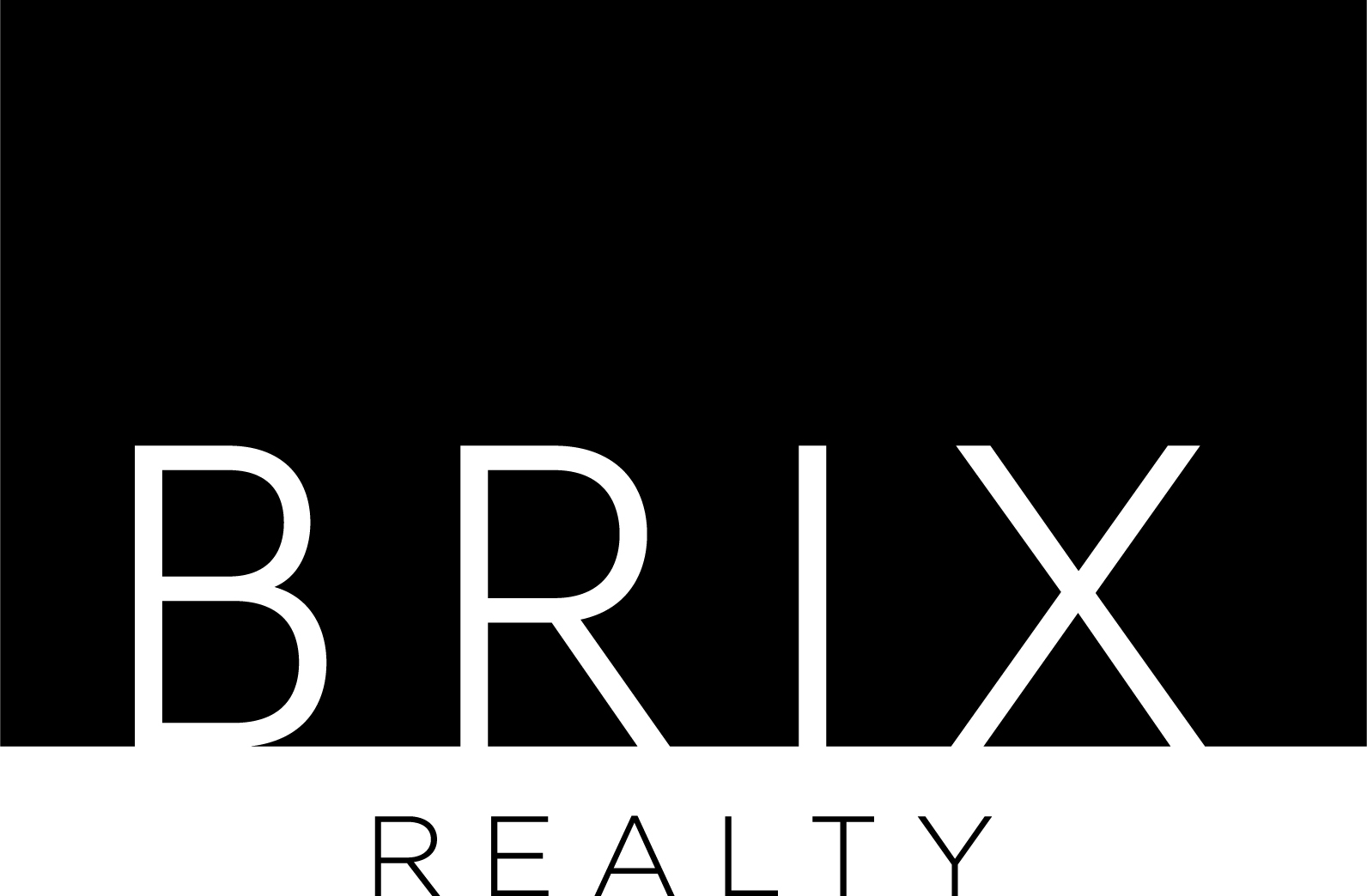2246 Titanium Dr Crestview, FL 32536
UPDATED:
11/07/2024 08:04 PM
Key Details
Property Type Single Family Home
Sub Type Single Family Residence
Listing Status Active
Purchase Type For Sale
Square Footage 2,254 sqft
Price per Sqft $166
Subdivision Foxwood Addition
MLS Listing ID 651361
Style Craftsman
Bedrooms 4
Full Baths 2
HOA Y/N No
Originating Board Pensacola MLS
Year Built 2003
Lot Size 10,890 Sqft
Acres 0.25
Property Description
Location
State FL
County Okaloosa
Zoning County
Rooms
Dining Room Formal Dining Room
Kitchen Updated, Pantry
Interior
Interior Features Baseboards, Ceiling Fan(s), Plant Ledges, Vaulted Ceiling(s), Walk-In Closet(s)
Heating Central
Cooling Central Air
Flooring Tile, Laminate
Appliance Electric Water Heater, Built In Microwave, Dishwasher, Refrigerator
Exterior
Garage 2 Car Garage, Garage Door Opener
Garage Spaces 2.0
Fence Back Yard, Privacy
Pool Above Ground
Utilities Available Cable Available
Waterfront No
View Y/N No
Roof Type Hip
Parking Type 2 Car Garage, Garage Door Opener
Total Parking Spaces 4
Garage Yes
Building
Lot Description Interior Lot
Faces From Antioch Rd turn into Foxwood S/D onto Eagle Dr. Turn Right on Orlimar St then Left on Titanium Dr.
Story 1
Water Public
Structure Type Brick,Frame
New Construction No
Others
HOA Fee Include None
Tax ID 263N240967000E0160
Security Features Smoke Detector(s)
Pets Description Yes
GET MORE INFORMATION




