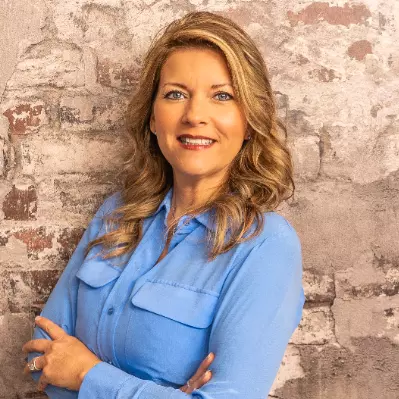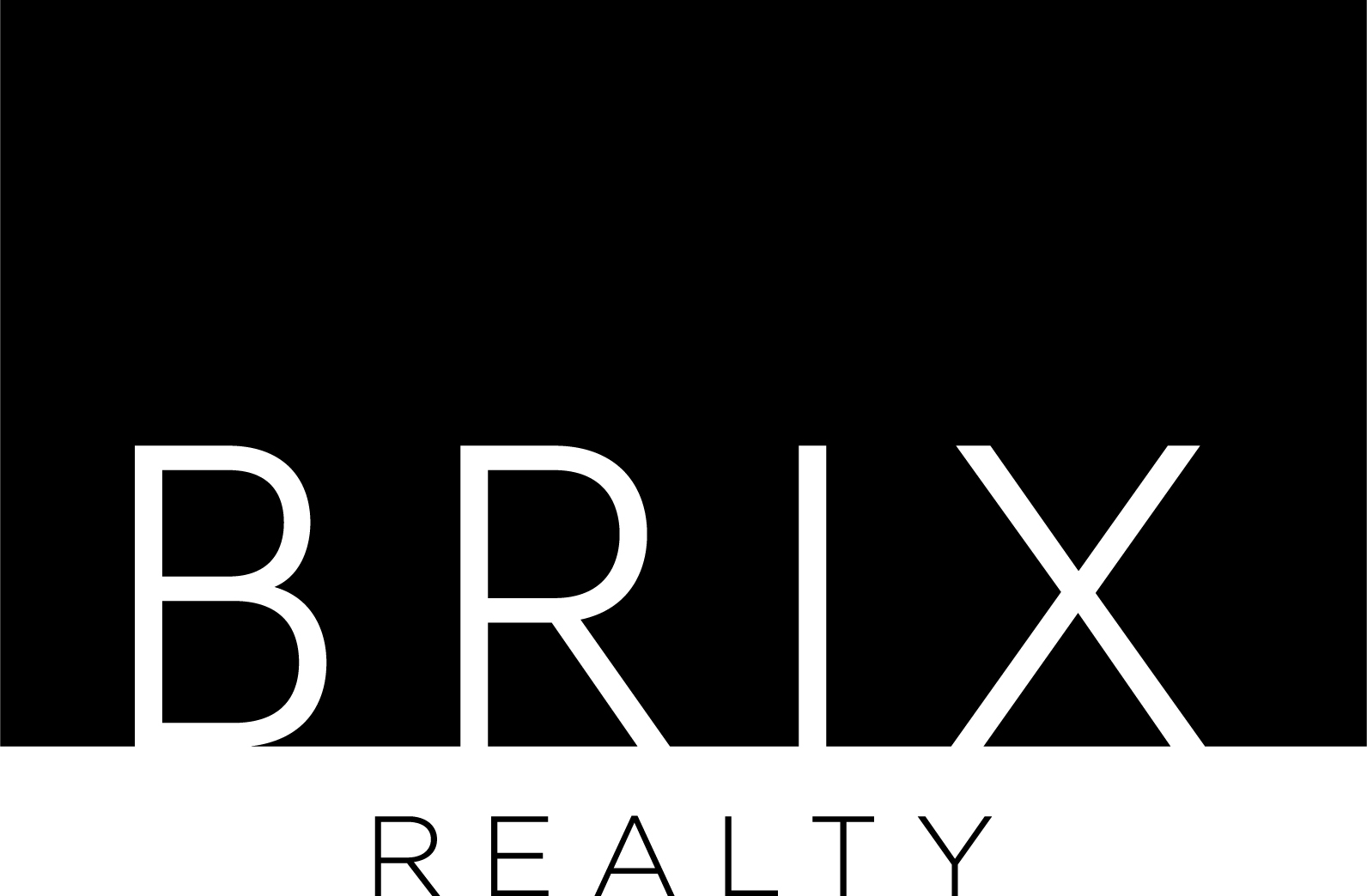114 Rue Max St Pensacola, FL 32507
UPDATED:
10/25/2024 01:57 PM
Key Details
Property Type Single Family Home
Sub Type Single Family Residence
Listing Status Active
Purchase Type For Sale
Square Footage 2,058 sqft
Price per Sqft $164
Subdivision Lakewood
MLS Listing ID 651600
Style Craftsman
Bedrooms 4
Full Baths 2
HOA Y/N No
Originating Board Pensacola MLS
Year Built 1950
Property Description
Location
State FL
County Escambia
Zoning Res Single
Rooms
Other Rooms Workshop/Storage
Dining Room Kitchen/Dining Combo
Kitchen Remodeled, Granite Counters
Interior
Interior Features Recessed Lighting, Walk-In Closet(s), Bonus Room
Heating Central
Cooling Central Air, Ceiling Fan(s)
Appliance Electric Water Heater, Dishwasher, Microwave
Exterior
Exterior Feature Rain Gutters
Garage Garage
Garage Spaces 1.0
Fence Back Yard, Privacy
Pool None
Community Features Fishing, Playground
Waterfront No
View Y/N No
Roof Type Shingle
Parking Type Garage
Total Parking Spaces 1
Garage Yes
Building
Faces From west on Barrancas Ave toward Lakewood Rd, Turn right onto Rue Max St, Destination will be on the right.
Story 1
Water Public
Structure Type Frame
New Construction No
Others
HOA Fee Include None
Tax ID 502S305012015029
Security Features Smoke Detector(s)
Special Listing Condition As Is
GET MORE INFORMATION




