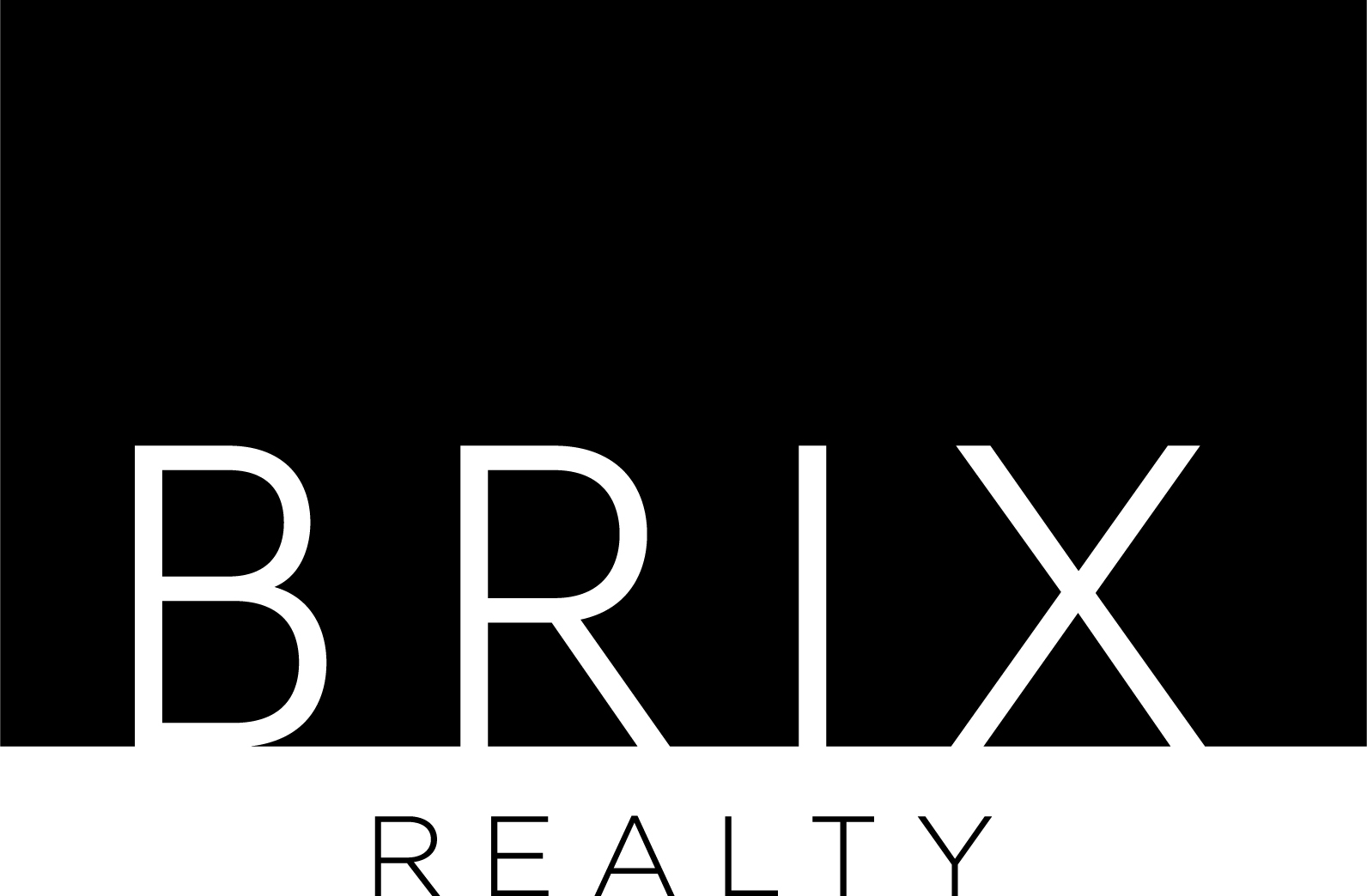4185 Pendragon Cir Milton, FL 32583
UPDATED:
11/11/2024 09:27 PM
Key Details
Property Type Single Family Home
Sub Type Res Attached
Listing Status Active
Purchase Type For Sale
Square Footage 1,553 sqft
Price per Sqft $193
Subdivision Lancelot Townhomes
MLS Listing ID 651940
Style Craftsman
Bedrooms 3
Full Baths 2
Half Baths 1
HOA Fees $450/ann
HOA Y/N Yes
Originating Board Pensacola MLS
Year Built 2024
Lot Size 2,613 Sqft
Acres 0.06
Property Description
Location
State FL
County Santa Rosa
Zoning Deed Restrictions
Rooms
Dining Room Breakfast Bar, Living/Dining Combo
Kitchen Not Updated, Kitchen Island, Pantry
Interior
Heating Central
Cooling Multi Units, Central Air
Flooring Vinyl, Simulated Wood
Appliance Electric Water Heater
Exterior
Garage Garage, Front Entrance, Garage Door Opener
Garage Spaces 1.0
Pool None
Community Features Playground, Sidewalks
Waterfront No
View Y/N No
Roof Type Shingle
Parking Type Garage, Front Entrance, Garage Door Opener
Total Parking Spaces 1
Garage Yes
Building
Lot Description Central Access
Faces Travel I-10 E to Avalon. Take exit 22 from I-10 and follow Avalon Blvd and Cyanamid Rd. Turn left onto Mulat Road to Lancelot Townhomes.
Story 2
Water Public
Structure Type Frame
New Construction Yes
Others
HOA Fee Include Association
Tax ID 301N28221000000AREA
Security Features Smoke Detector(s)
GET MORE INFORMATION




