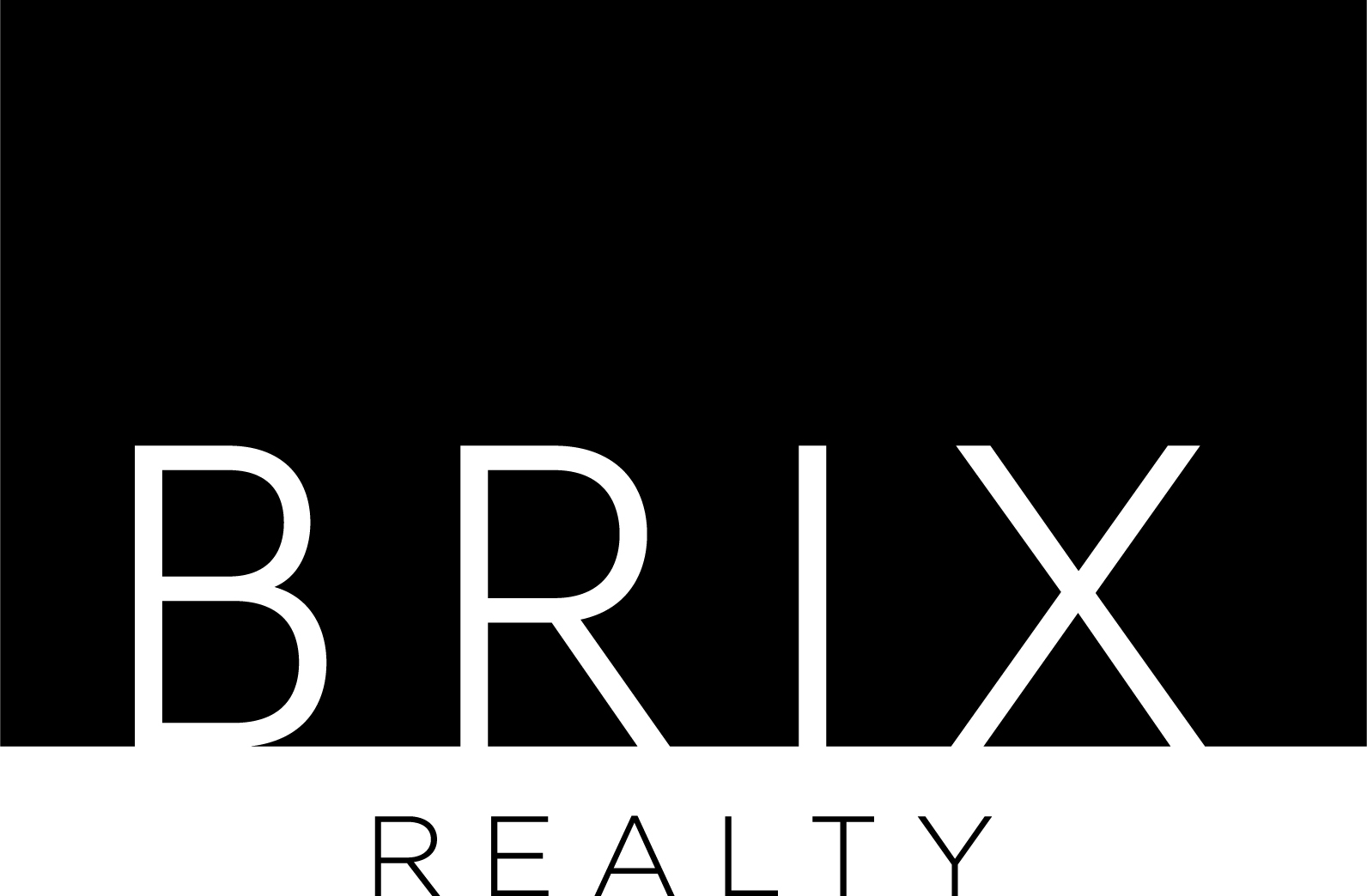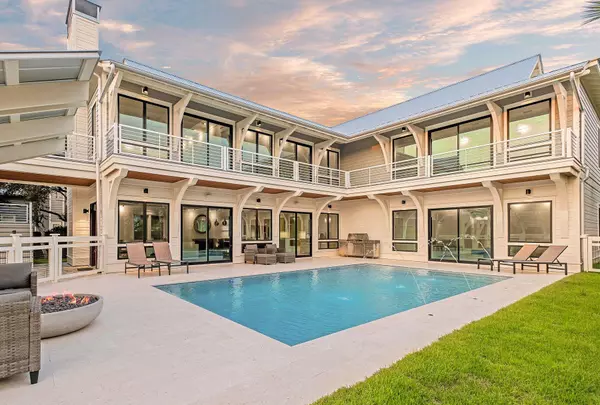56 Pelican Glide Lane Seacrest, FL 32461
OPEN HOUSE
Mon Nov 18, 10:00am - 1:00pm
UPDATED:
11/13/2024 03:42 PM
Key Details
Property Type Single Family Home
Sub Type Beach House
Listing Status Active
Purchase Type For Sale
Square Footage 5,631 sqft
Price per Sqft $832
Subdivision Gulf Side Estates
MLS Listing ID 959424
Bedrooms 8
Full Baths 7
Half Baths 1
Construction Status Construction Complete
HOA Y/N No
Year Built 2024
Lot Size 10,890 Sqft
Acres 0.25
Property Description
Location
State FL
County Walton
Area 18 - 30A East
Zoning Resid Single Family
Rooms
Kitchen First
Interior
Interior Features Breakfast Bar, Ceiling Tray/Cofferd, Fireplace, Fireplace Gas, Floor Hardwood, Floor Tile, Furnished - All, Newly Painted, Pantry, Wet Bar
Appliance Auto Garage Door Opn, Dishwasher, Disposal, Dryer, Microwave, Refrigerator, Smoke Detector, Wine Refrigerator
Exterior
Exterior Feature Balcony, BBQ Pit/Grill, Cabana, Deck Covered, Pool - In-Ground, Shower
Garage Garage, Other
Garage Spaces 2.0
Pool Private
Utilities Available Electric, Gas - Natural, Phone, Public Sewer, Public Water, TV Cable
Private Pool Yes
Building
Story 2.0
Structure Type Roof Metal,Siding CmntFbrHrdBrd
Construction Status Construction Complete
Schools
Elementary Schools Dune Lakes
Others
Energy Description AC - Central Elect,Ceiling Fans,Heat Cntrl Electric,Water Heater - Two +
Financing Conventional
GET MORE INFORMATION




