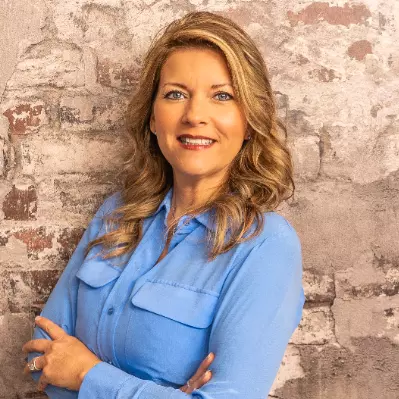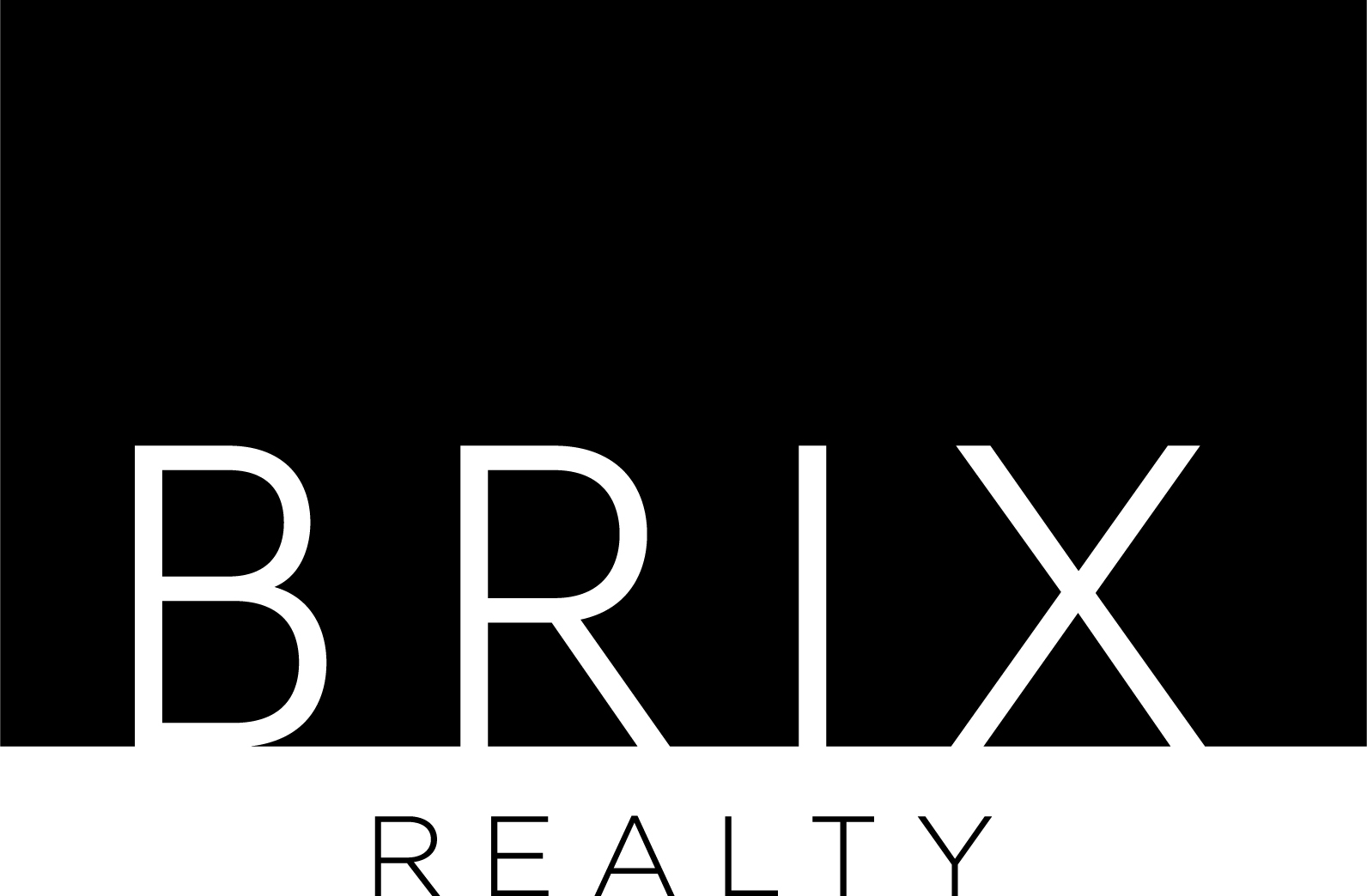1129 Seabreeze Ln Gulf Breeze, FL 32563
UPDATED:
10/28/2024 01:34 PM
Key Details
Property Type Single Family Home
Sub Type Single Family Residence
Listing Status Contingent
Purchase Type For Sale
Square Footage 2,272 sqft
Price per Sqft $396
Subdivision Santa Rosa Shores
MLS Listing ID 653007
Style Spanish,Traditional
Bedrooms 3
Full Baths 2
HOA Fees $35/ann
HOA Y/N Yes
Originating Board Pensacola MLS
Year Built 1995
Lot Size 10,454 Sqft
Acres 0.24
Property Description
Location
State FL
County Santa Rosa
Zoning Res Single
Rooms
Other Rooms Boat House
Dining Room Breakfast Bar, Breakfast Room/Nook, Formal Dining Room, Kitchen/Dining Combo
Kitchen Updated, Granite Counters, Pantry
Interior
Interior Features Storage, Bookcases, Ceiling Fan(s), High Ceilings, Plant Ledges, Recessed Lighting, Walk-In Closet(s)
Heating Heat Pump, Central, Natural Gas, Fireplace(s), ENERGY STAR Qualified Equipment, ENERGY STAR Qualified Heat Pump
Cooling Heat Pump, Ceiling Fan(s)
Flooring Tile, Carpet
Fireplace true
Appliance Gas Water Heater, Built In Microwave, Dishwasher
Exterior
Exterior Feature Dock, Boat Slip
Garage 3 Car Garage, Circular Driveway, Guest, Garage Door Opener
Garage Spaces 3.0
Fence Back Yard
Pool In Ground, Screen Enclosure, Vinyl
Utilities Available Cable Available
Waterfront Yes
Waterfront Description Canal Front,Waterfront,Block/Seawall,Boat Lift
View Y/N Yes
View Canal
Roof Type Shingle
Parking Type 3 Car Garage, Circular Driveway, Guest, Garage Door Opener
Total Parking Spaces 3
Garage Yes
Building
Lot Description Central Access
Faces Take hwy 98 to Country club Rd south by Sonic then take a right onto Santa Rosa Dr then a left onto Bayview Lane, Then a left onto Hillside ave and Right onto Seabreeze Lane Home will be on the right
Story 1
Water Public
Structure Type Frame
New Construction No
Others
Tax ID 322S284730000001580
GET MORE INFORMATION




