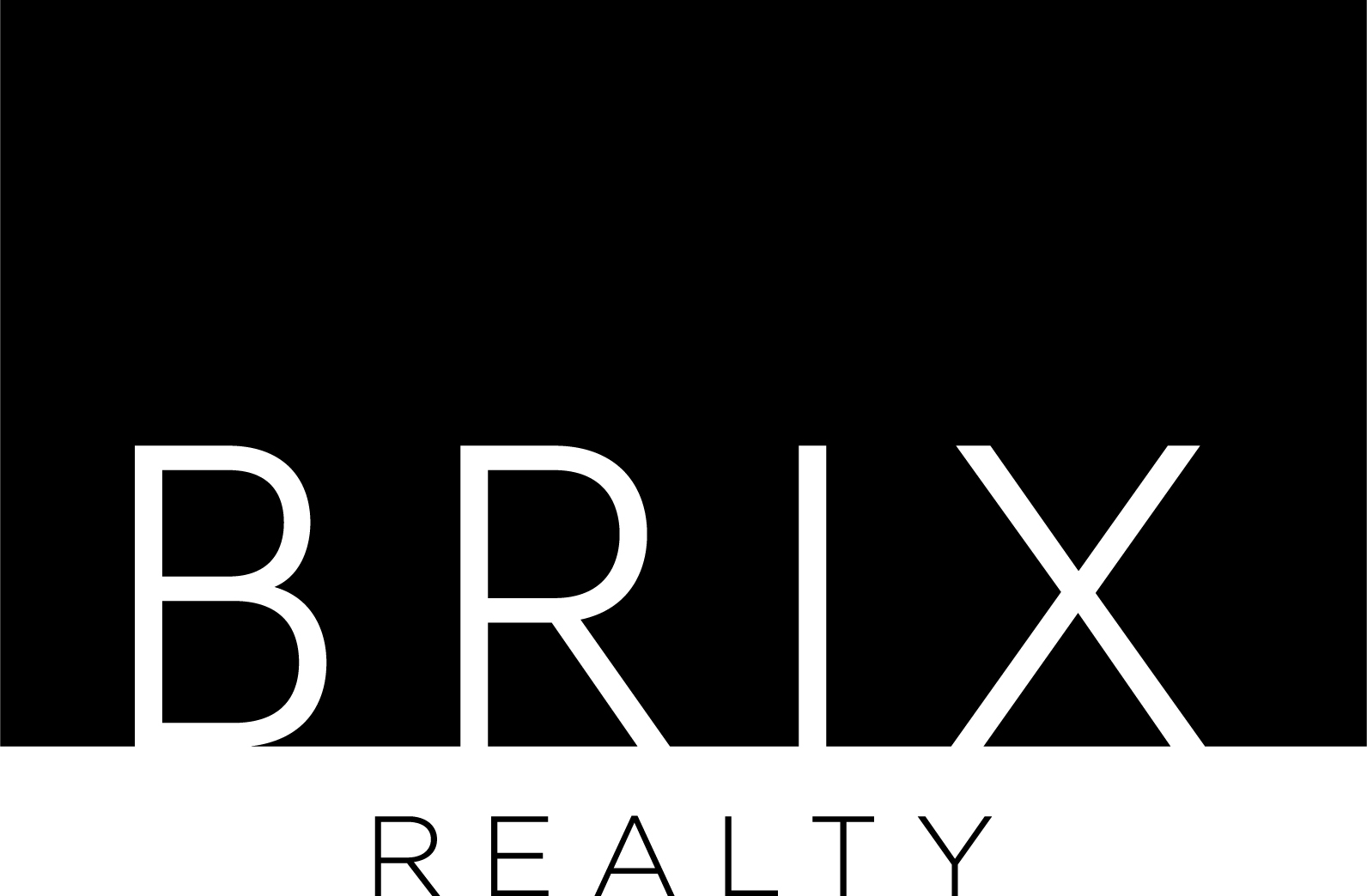280 Ewing Dr Atmore, AL 36502
UPDATED:
10/09/2024 07:59 PM
Key Details
Property Type Single Family Home
Sub Type Single Family Residence
Listing Status Active
Purchase Type For Sale
Square Footage 2,106 sqft
Price per Sqft $71
MLS Listing ID 653240
Style Ranch
Bedrooms 4
Full Baths 2
HOA Y/N No
Originating Board Pensacola MLS
Year Built 1964
Lot Size 0.300 Acres
Acres 0.3
Lot Dimensions 252x135x213
Property Description
Location
State AL
County Other Counties
Zoning County,Horses Allowed
Rooms
Other Rooms Workshop/Storage, Workshop
Dining Room Breakfast Room/Nook, Living/Dining Combo
Kitchen Updated, Kitchen Island
Interior
Heating Natural Gas, Fireplace(s)
Cooling Central Air
Flooring Tile, Carpet, Laminate
Fireplace true
Appliance Electric Water Heater, Dishwasher, Refrigerator
Exterior
Garage Carport
Carport Spaces 1
Pool None
Waterfront No
View Y/N No
Roof Type Metal
Parking Type Carport
Total Parking Spaces 1
Garage No
Building
Lot Description Central Access
Faces From downtown Atmore take Hwy 21 N. (aka N. Main St) to Howard St.(Cty Rd 1) and turn left. Cross railroad tracks and bear to your right onto Jack Springs Rd. Continue approx 5 miles cross I-65 and turn left on Ewing Rd. Property will be down on your right.
Story 1
Water Public
Structure Type Brick
New Construction No
Others
HOA Fee Include None
Tax ID 2701020200019.000
Special Listing Condition As Is
GET MORE INFORMATION




