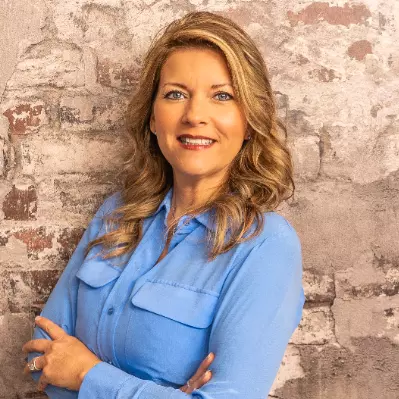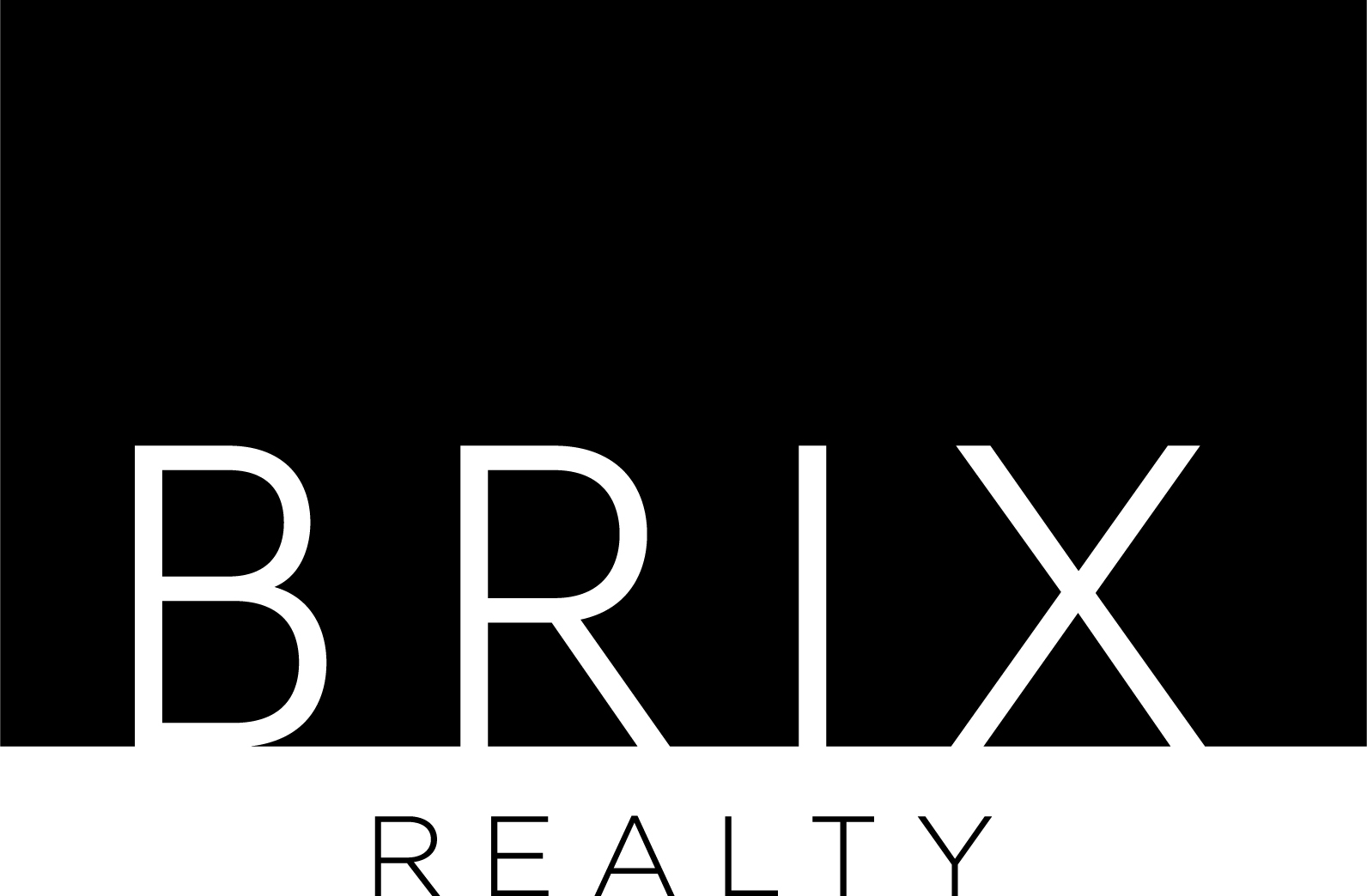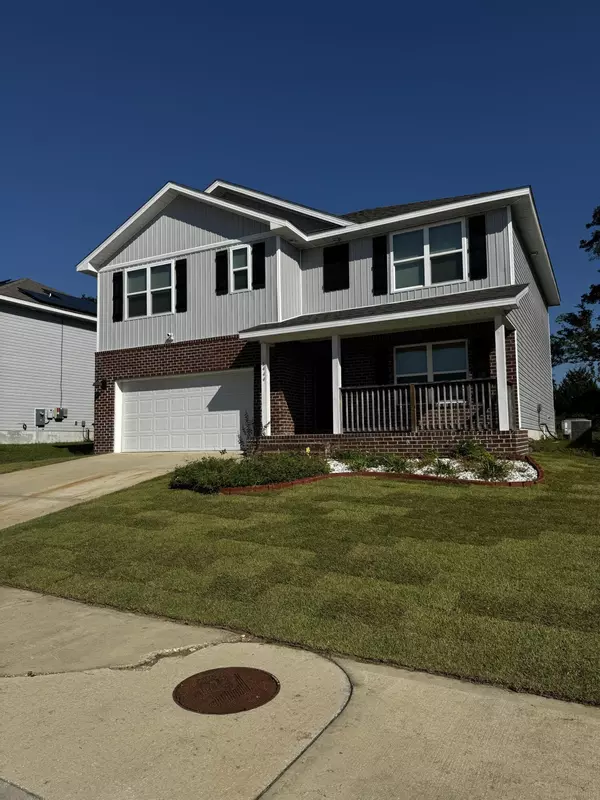5444 Merlin Milton, FL 32583
UPDATED:
10/31/2024 03:52 PM
Key Details
Property Type Single Family Home
Sub Type Contemporary
Listing Status Active
Purchase Type For Sale
Square Footage 2,535 sqft
Price per Sqft $145
Subdivision Cambria Subdivision Phase 2 Lot 10 Blk E As Des In Or 4131 Pg 274
MLS Listing ID 960604
Bedrooms 5
Full Baths 3
Construction Status Construction Complete
HOA Fees $106/qua
HOA Y/N Yes
Year Built 2021
Lot Size 6,969 Sqft
Acres 0.16
Property Description
Location
State FL
County Santa Rosa
Area 10 - North Santa Rosa County
Zoning Resid Single Family
Rooms
Kitchen First
Interior
Interior Features Floor Vinyl, Kitchen Island, Lighting Recessed, Newly Painted
Appliance Auto Garage Door Opn, Dishwasher, Disposal, Dryer, Microwave, Oven Self Cleaning, Refrigerator W/IceMk, Security System, Smoke Detector, Stove/Oven Electric, Washer
Exterior
Exterior Feature Patio Covered
Garage Garage Attached
Garage Spaces 2.0
Pool None
Utilities Available Electric, Public Water
Private Pool No
Building
Lot Description Sidewalk, Survey Available
Story 2.0
Structure Type Frame,Siding Brick Front,Siding Vinyl
Construction Status Construction Complete
Schools
Elementary Schools Bennett C Russell
Others
HOA Fee Include Management
Assessment Amount $106
Energy Description AC - Central Elect,Ceiling Fans,Heat Cntrl Electric,Water Heater - Elect
Financing Conventional,FHA,VA
GET MORE INFORMATION




