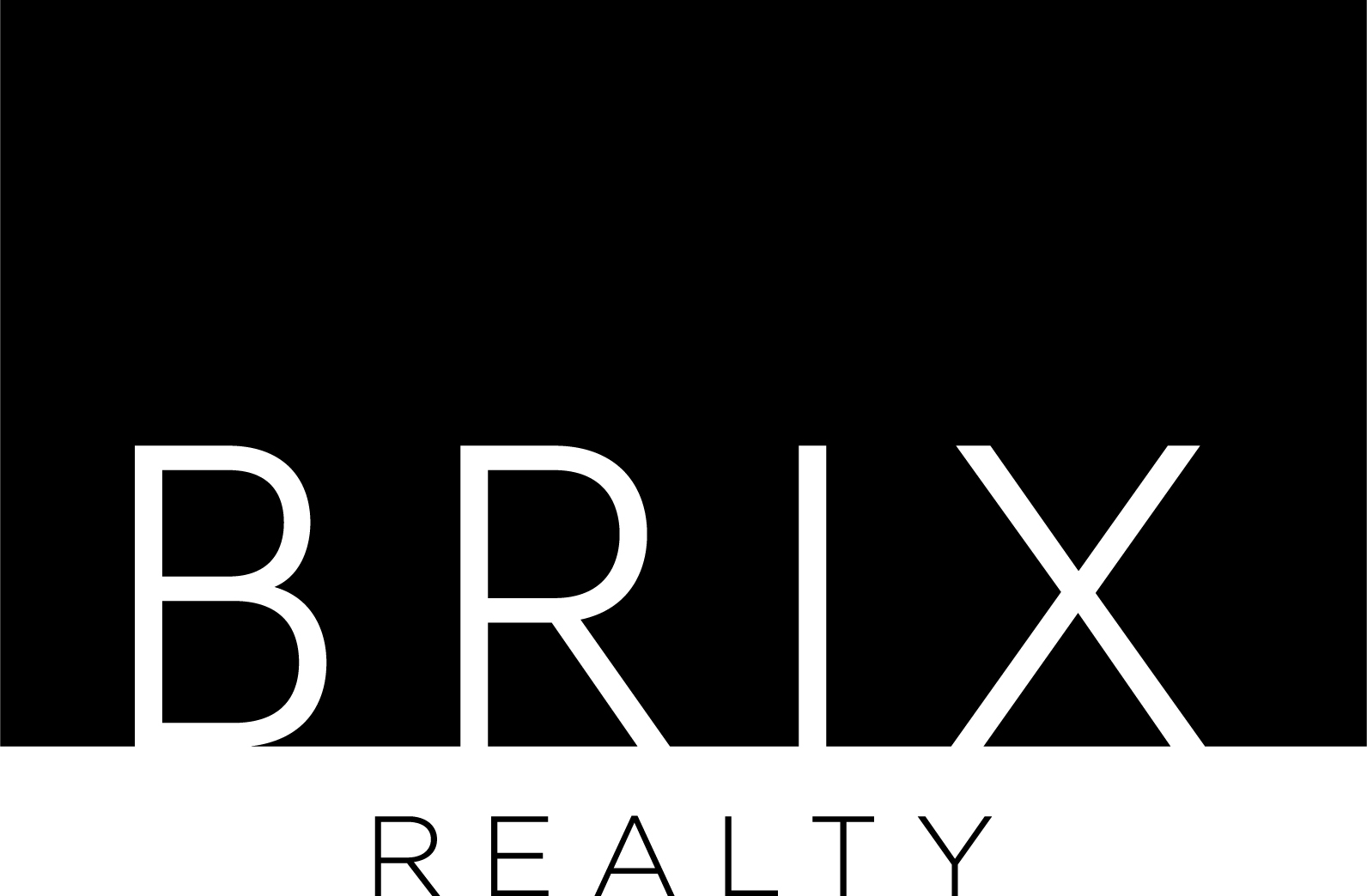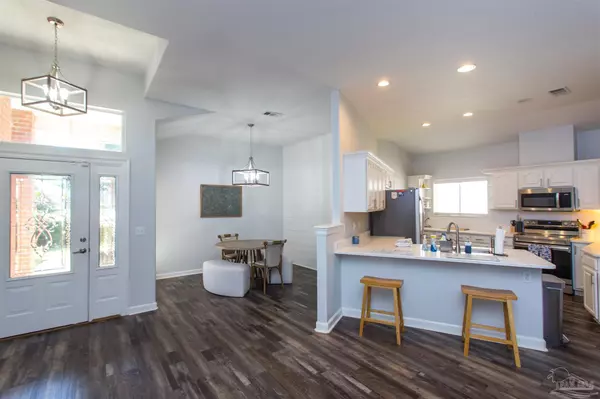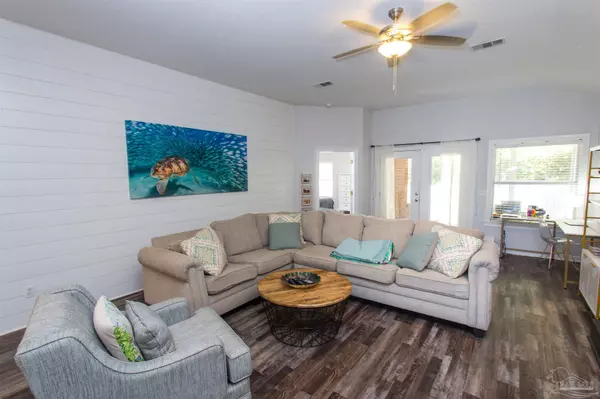4516 Piper Glen Dr Pensacola, FL 32514
OPEN HOUSE
Sat Nov 16, 11:00am - 2:00pm
UPDATED:
11/13/2024 09:37 PM
Key Details
Property Type Single Family Home
Sub Type Single Family Residence
Listing Status Active
Purchase Type For Sale
Square Footage 1,923 sqft
Price per Sqft $213
Subdivision Piper Glen
MLS Listing ID 654021
Style Contemporary
Bedrooms 3
Full Baths 2
HOA Y/N No
Originating Board Pensacola MLS
Year Built 2003
Lot Size 7,405 Sqft
Acres 0.17
Lot Dimensions 149' X 50'
Property Description
Location
State FL
County Escambia
Zoning Res Single
Rooms
Dining Room Formal Dining Room
Kitchen Updated, Pantry
Interior
Interior Features Storage, Baseboards, Cathedral Ceiling(s), Ceiling Fan(s), Crown Molding, High Ceilings, Recessed Lighting, Walk-In Closet(s)
Heating Central, Fireplace(s)
Cooling Central Air, Ceiling Fan(s)
Flooring Tile
Fireplace true
Appliance Electric Water Heater, Dishwasher, Disposal, Refrigerator
Exterior
Exterior Feature Sprinkler
Garage 2 Car Garage, Garage Door Opener
Garage Spaces 2.0
Fence Back Yard, Privacy
Pool None
Utilities Available Cable Available
Waterfront No
View Y/N No
Roof Type Shingle
Parking Type 2 Car Garage, Garage Door Opener
Total Parking Spaces 2
Garage Yes
Building
Lot Description Interior Lot
Faces FROM I-10 & SCENIC HWY. TRAVEL NORTH ON SCENIC. 2ND RD ON THE LEFT IS PIPER GLEN DR. FIRST HOUSE ON THE RIGHT.
Story 1
Water Public
Structure Type Frame
New Construction No
Others
HOA Fee Include None
Tax ID 061S291950000120
GET MORE INFORMATION




