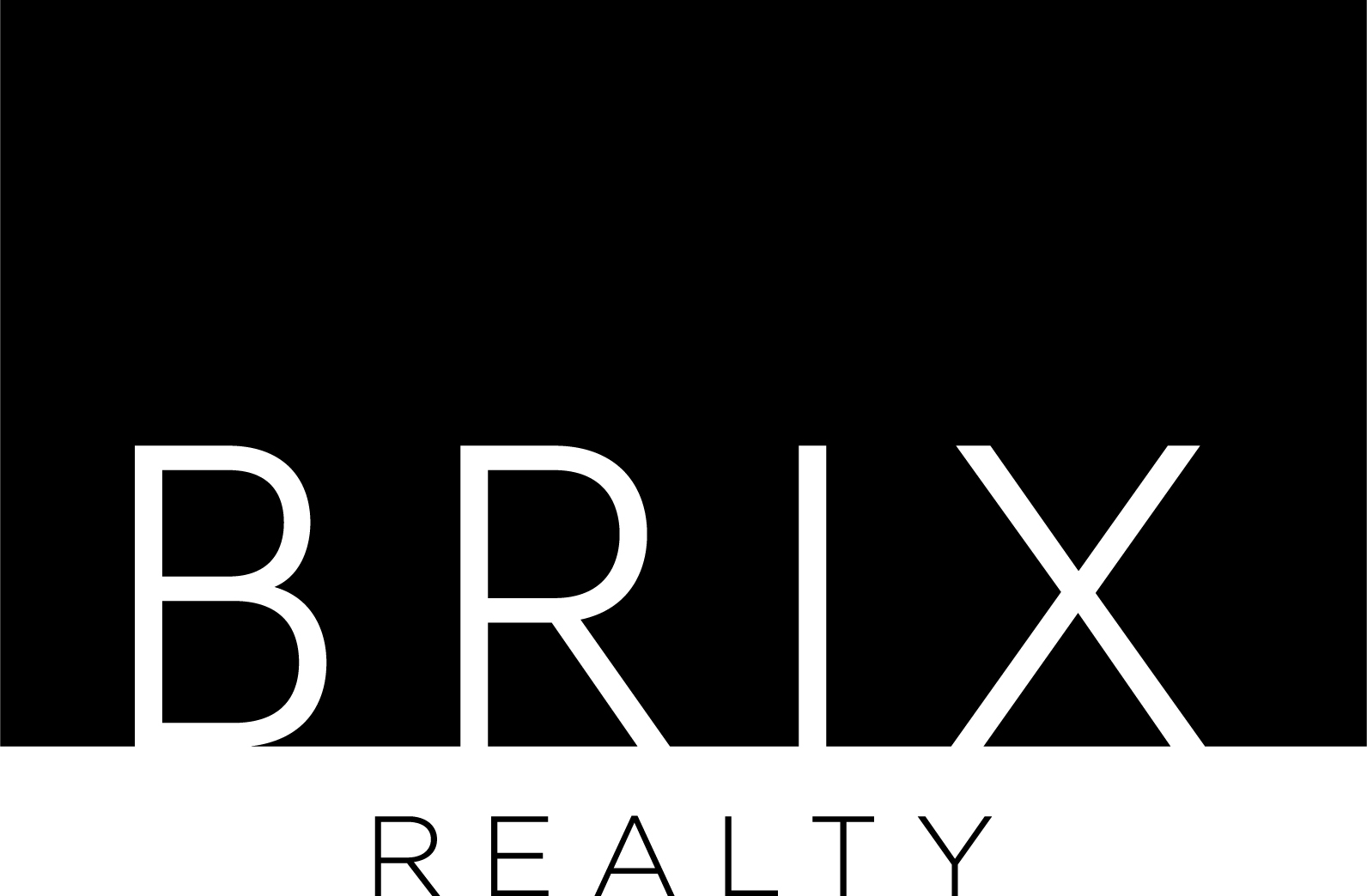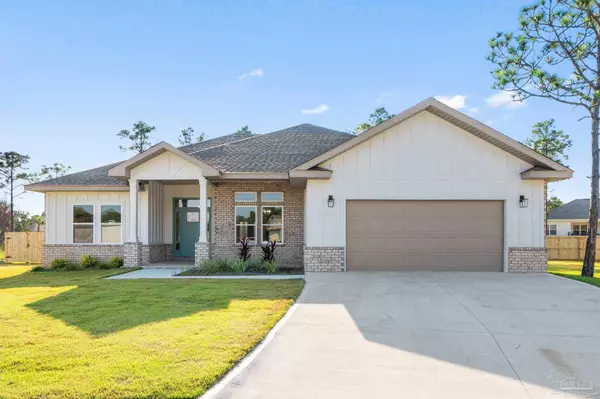5507 Chenier Dr Gulf Breeze, FL 32563
UPDATED:
10/28/2024 06:28 PM
Key Details
Property Type Single Family Home
Sub Type Single Family Residence
Listing Status Active
Purchase Type For Sale
Square Footage 2,125 sqft
Price per Sqft $235
Subdivision Grand Chenier
MLS Listing ID 654400
Style Ranch
Bedrooms 4
Full Baths 3
HOA Fees $250/ann
HOA Y/N Yes
Originating Board Pensacola MLS
Year Built 2024
Lot Size 9,147 Sqft
Acres 0.21
Property Description
Location
State FL
County Santa Rosa
Zoning County,Res Single
Rooms
Dining Room Breakfast Bar, Breakfast Room/Nook, Formal Dining Room
Kitchen Not Updated, Granite Counters, Kitchen Island, Pantry
Interior
Interior Features Storage, Baseboards, Ceiling Fan(s), High Ceilings, High Speed Internet, Walk-In Closet(s)
Heating Central
Cooling Central Air, Ceiling Fan(s)
Appliance Electric Water Heater, Built In Microwave, Dishwasher, Disposal, Freezer, Refrigerator, Self Cleaning Oven
Exterior
Exterior Feature Irrigation Well, Sprinkler
Garage 2 Car Garage, Garage Door Opener
Garage Spaces 2.0
Fence Back Yard, Privacy
Pool None
Utilities Available Cable Available, Underground Utilities
Waterfront No
View Y/N No
Roof Type Shingle,Gable,Hip
Parking Type 2 Car Garage, Garage Door Opener
Total Parking Spaces 4
Garage Yes
Building
Lot Description Cul-De-Sac
Faces FROM HWY 98: Head east on Hwy 98, then turn right onto Oak Dr. Turn right onto Chenier Dr. Home at end of cul-de-sac.
Story 1
Water Public
Structure Type Brick,Frame
New Construction Yes
Others
HOA Fee Include Association
Tax ID 302S271524000000090
Security Features Smoke Detector(s)
GET MORE INFORMATION




