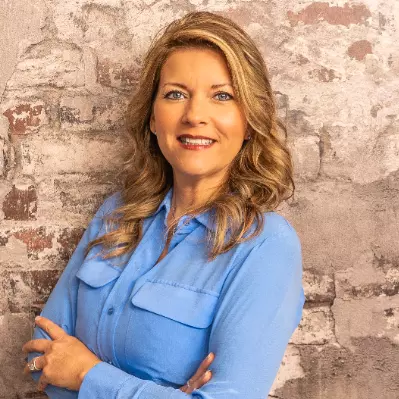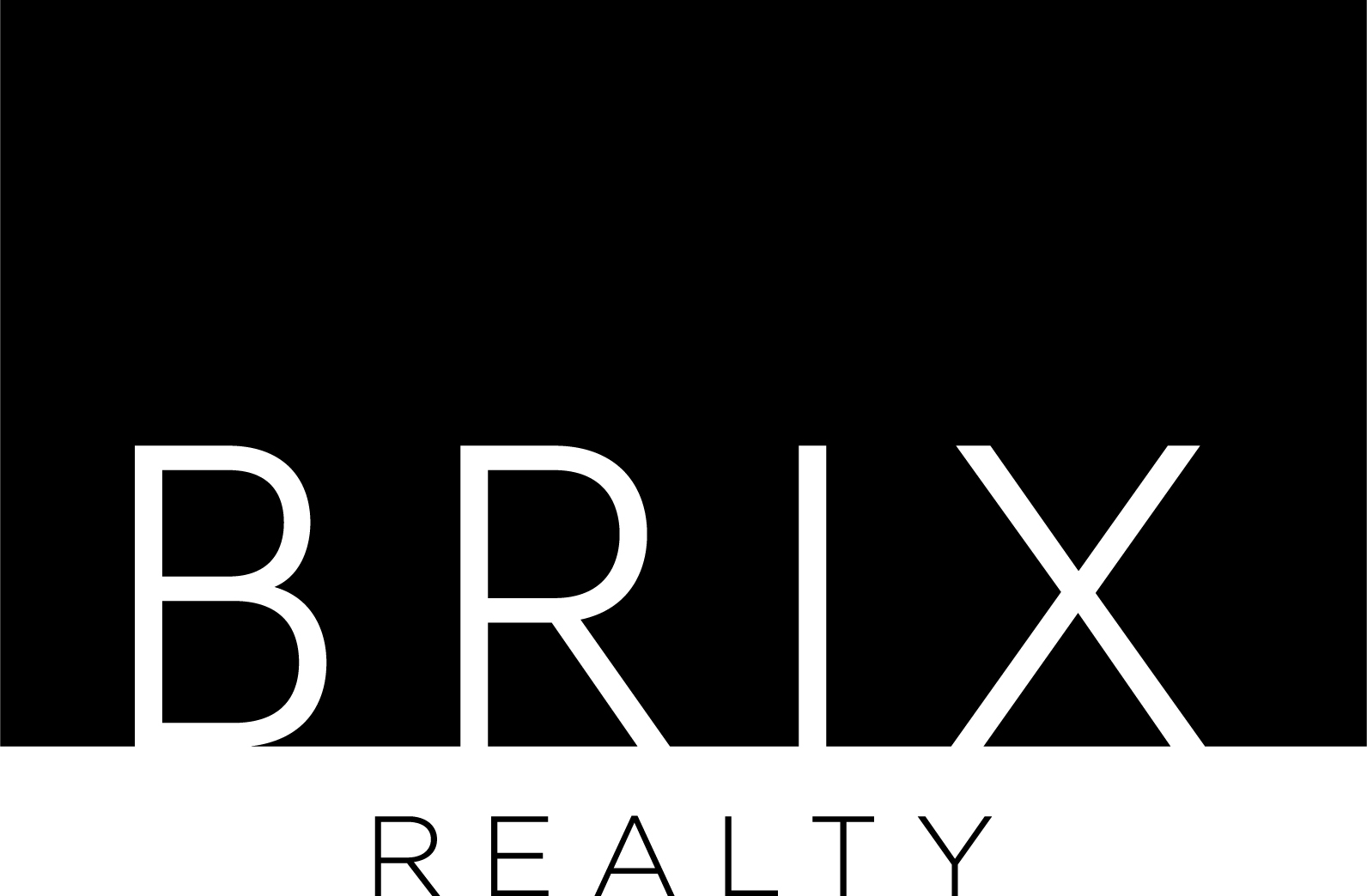1432 Claridge Pl Pensacola, FL 32534
UPDATED:
11/04/2024 04:40 AM
Key Details
Property Type Single Family Home
Sub Type Single Family Residence
Listing Status Active
Purchase Type For Sale
Square Footage 1,461 sqft
Price per Sqft $177
Subdivision Claridge Park
MLS Listing ID 654746
Style Craftsman
Bedrooms 3
Full Baths 2
HOA Y/N No
Originating Board Pensacola MLS
Year Built 2013
Lot Size 8,712 Sqft
Acres 0.2
Lot Dimensions 42x133
Property Description
Location
State FL
County Escambia
Zoning Res Single
Rooms
Dining Room Breakfast Bar, Eat-in Kitchen
Kitchen Not Updated
Interior
Heating Central
Cooling Heat Pump, Central Air, Ceiling Fan(s)
Flooring Tile
Appliance Electric Water Heater
Exterior
Garage 2 Car Garage
Garage Spaces 2.0
Fence Privacy
Pool None
Waterfront No
View Y/N No
Roof Type Shingle
Parking Type 2 Car Garage
Total Parking Spaces 2
Garage Yes
Building
Lot Description Central Access
Faces From I-10 take Exit 7 (Pine Forest Rd) and head Northwest towards Nine Mile Rd (Hwy 90.) At the intersection of Pine Forest Rd & Nine Mile Rd. take a right onto Nine Mile Rd. headed east for approximately 1 mile. Take a right onto Ashland Ave. and Claridge Pl. is on the right approximately one half mile up.
Story 1
Water Public
Structure Type Brick,Frame
New Construction No
Others
Tax ID 121S310900005001
GET MORE INFORMATION




