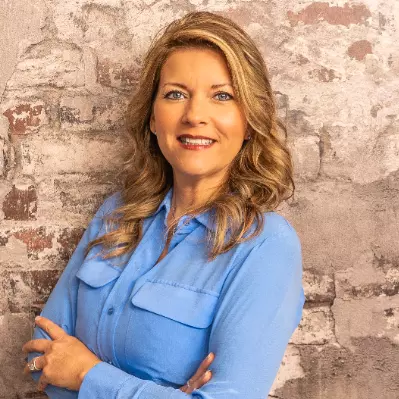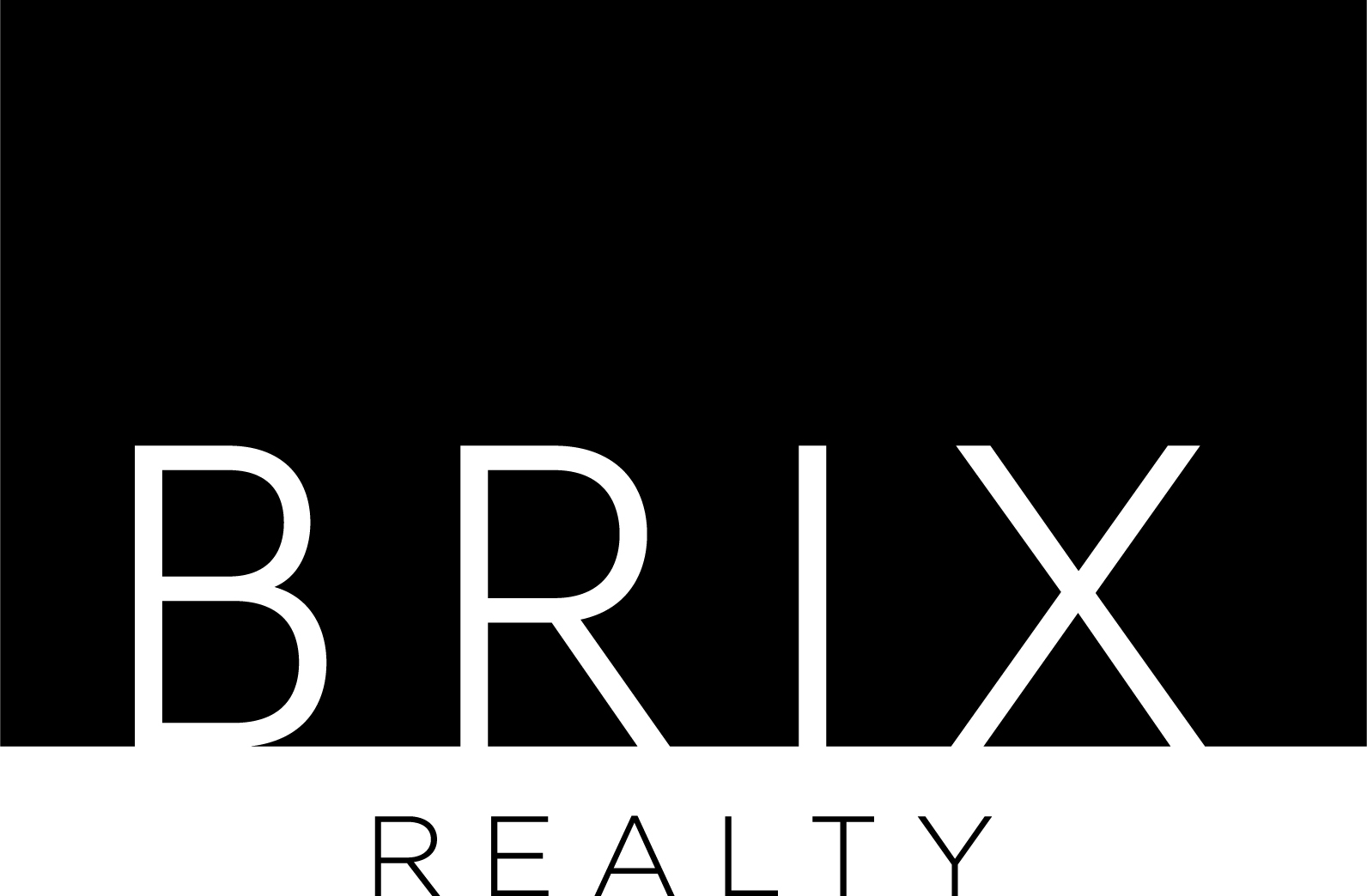6507 Lake Charlene Dr Pensacola, FL 32506
UPDATED:
11/12/2024 05:08 PM
Key Details
Property Type Single Family Home
Sub Type Single Family Residence
Listing Status Active
Purchase Type For Sale
Square Footage 3,123 sqft
Price per Sqft $176
Subdivision Lake Charlene
MLS Listing ID 654829
Style Mediterranean
Bedrooms 4
Full Baths 3
HOA Fees $170/ann
HOA Y/N Yes
Originating Board Pensacola MLS
Year Built 1978
Lot Size 0.348 Acres
Acres 0.348
Lot Dimensions 90' x 140' x 120' x 140'
Property Description
Location
State FL
County Escambia
Zoning County,Deed Restrictions,Res Single
Rooms
Dining Room Breakfast Room/Nook, Formal Dining Room
Kitchen Remodeled, Pantry
Interior
Interior Features Storage, Baseboards, Ceiling Fan(s), Crown Molding, High Ceilings, High Speed Internet, Walk-In Closet(s), Wet Bar
Heating Multi Units, Heat Pump, Central, Fireplace(s)
Cooling Multi Units, Heat Pump, Central Air, Ceiling Fan(s)
Flooring Tile, Carpet, Laminate
Fireplace true
Appliance Electric Water Heater, Timed Water Heater, Wine Cooler, Dishwasher, Down Draft, Refrigerator, Self Cleaning Oven
Exterior
Exterior Feature Balcony, Sprinkler
Garage 2 Car Garage, Side Entrance, Garage Door Opener
Garage Spaces 2.0
Fence Other, Partial
Pool In Ground
Community Features Fishing, Sidewalks
Utilities Available Cable Available
Waterfront Yes
Waterfront Description Lake,Waterfront,Natural
View Y/N Yes
View Lake
Roof Type Shingle,Composition,Gable
Parking Type 2 Car Garage, Side Entrance, Garage Door Opener
Total Parking Spaces 4
Garage Yes
Building
Lot Description Interior Lot
Faces From Navy Blvd take Hwy 98 turn right on 61st St. just past the Navy Hospital, take a left on Joanne Dr. & Right on Bunker Hill Dr. to Lake Charlene Dr. Home will on the right or from 72nd to right Clydesdale to right on Lake Charlene Dr. House is on the right.
Story 2
Structure Type Block,Frame
New Construction No
Others
HOA Fee Include Association,Deed Restrictions
Tax ID 202S314110020002
Security Features Smoke Detector(s)
GET MORE INFORMATION




