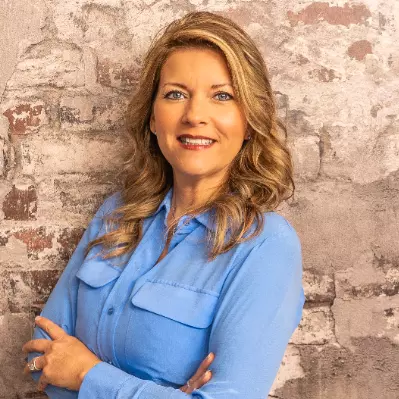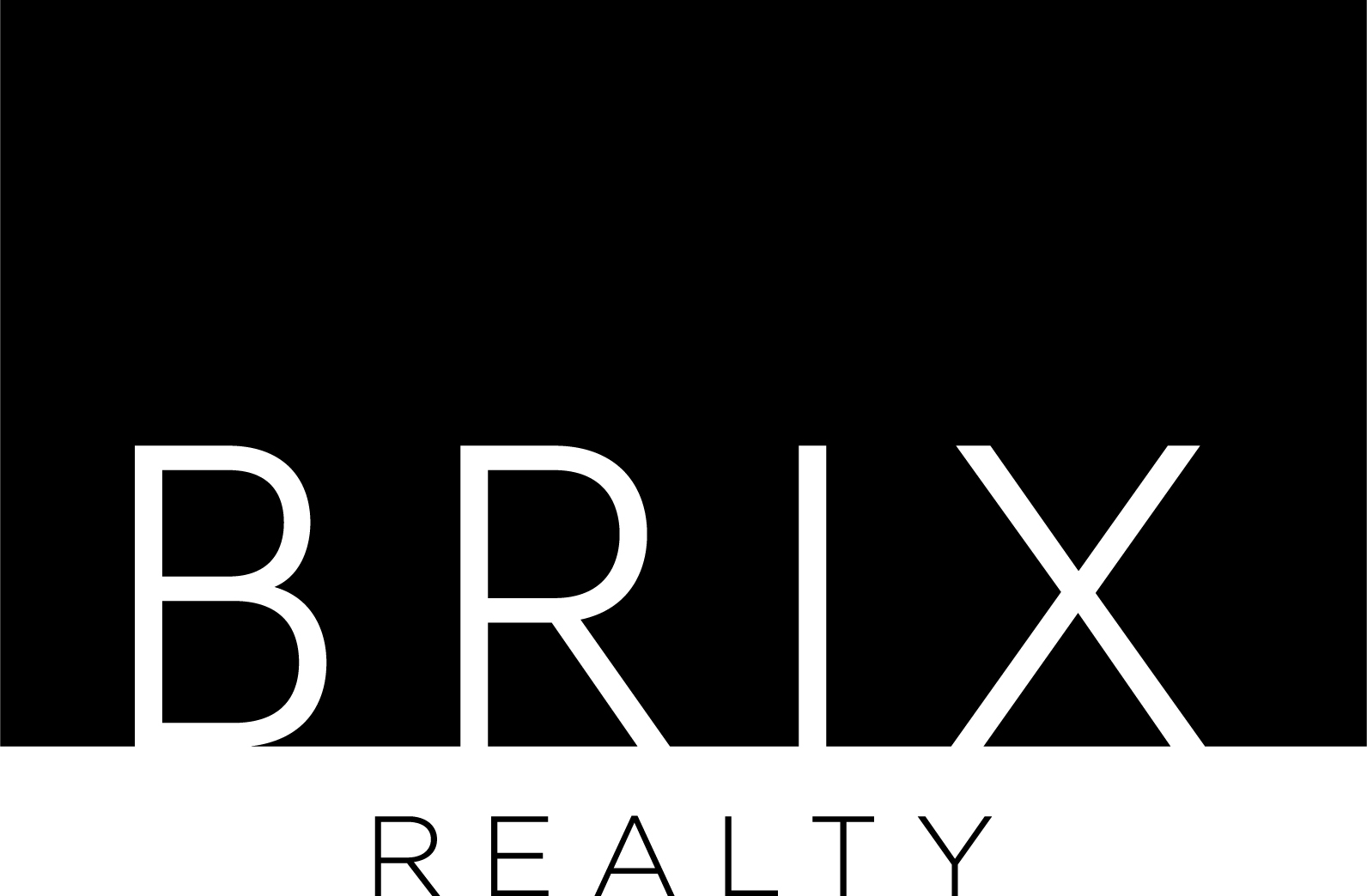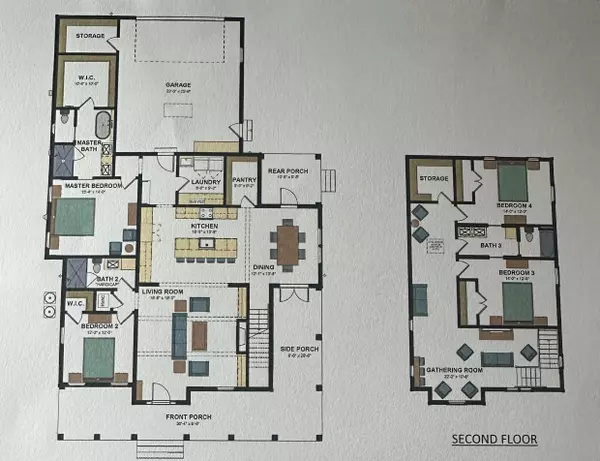514 Lemongrass Lane Niceville, FL 32578
UPDATED:
11/10/2024 07:07 PM
Key Details
Property Type Single Family Home
Sub Type Craftsman Style
Listing Status Active
Purchase Type For Sale
Square Footage 2,953 sqft
Price per Sqft $338
Subdivision Deer Moss Creek
MLS Listing ID 962590
Bedrooms 4
Full Baths 3
Construction Status Construction Complete
HOA Fees $230/qua
HOA Y/N Yes
Year Built 2024
Annual Tax Amount $1,287
Tax Year 2023
Property Description
Location
State FL
County Okaloosa
Area 13 - Niceville
Zoning Resid Single Family
Rooms
Guest Accommodations Community Room,Pavillion/Gazebo,Pets Allowed,Playground,Pool,TV Cable
Kitchen First
Interior
Interior Features Breakfast Bar, Built-In Bookcases, Ceiling Beamed, Fireplace, Fireplace Gas, Floor Tile, Floor Vinyl, Kitchen Island, Lighting Recessed, Newly Painted, Pantry, Pull Down Stairs, Shelving, Split Bedroom, Walls Wainscoting, Washer/Dryer Hookup, Woodwork Painted
Appliance Auto Garage Door Opn, Dishwasher, Disposal, Microwave, Range Hood, Refrigerator, Smoke Detector, Stove/Oven Gas, Warranty Provided
Exterior
Exterior Feature Columns, Fenced Back Yard, Fenced Lot-Part, Porch, Rain Gutter
Garage Garage, Garage Attached
Garage Spaces 2.0
Pool Community
Community Features Community Room, Pavillion/Gazebo, Pets Allowed, Playground, Pool, TV Cable
Utilities Available Electric, Gas - Natural, Public Sewer, Public Water, TV Cable
Private Pool Yes
Building
Lot Description Covenants, Curb & Gutter, Interior, Restrictions, Sidewalk, Survey Available
Story 2.0
Structure Type Frame,Roof Dimensional Shg,Siding CmntFbrHrdBrd
Construction Status Construction Complete
Schools
Elementary Schools Plew
Others
HOA Fee Include Accounting,Advertising,Recreational Faclty
Assessment Amount $230
Energy Description AC - 2 or More,Double Pane Windows,Water Heater - Tnkls
Financing Conventional,FHA,Other,VA
GET MORE INFORMATION




