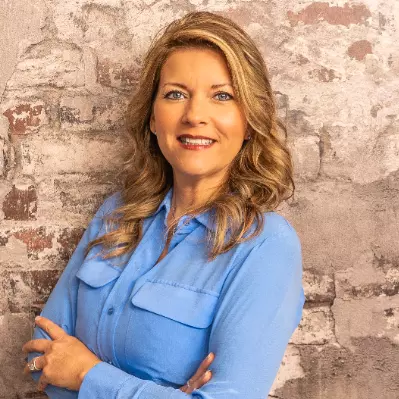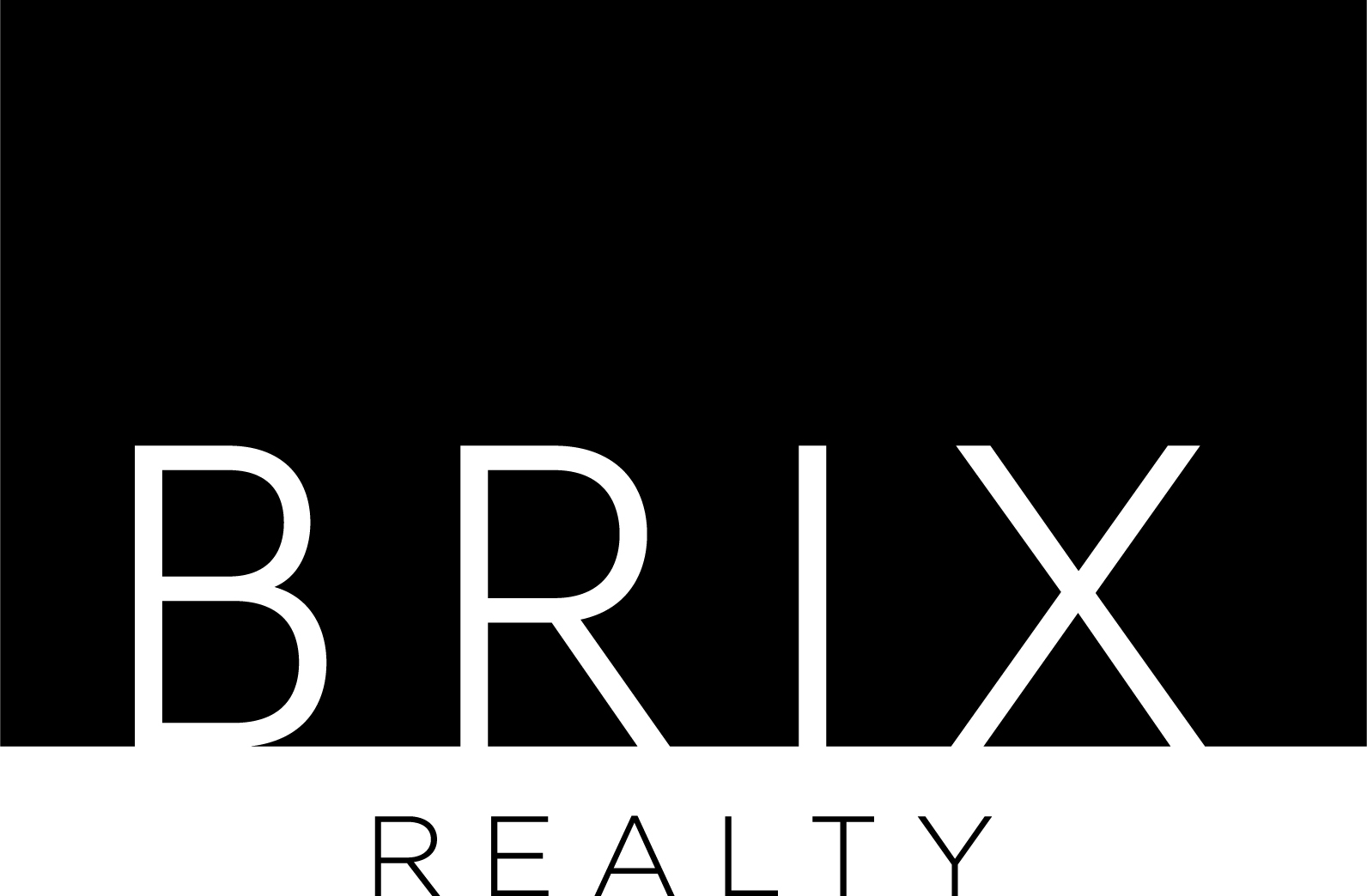90 Navajo Trace Crestview, FL 32536
OPEN HOUSE
Sat Nov 16, 1:00pm - 3:00pm
UPDATED:
11/13/2024 06:43 PM
Key Details
Property Type Single Family Home
Sub Type Traditional
Listing Status Active
Purchase Type For Sale
Square Footage 3,932 sqft
Price per Sqft $171
Subdivision Mathison Creek Estates Ph Ii
MLS Listing ID 962867
Bedrooms 7
Full Baths 3
Construction Status Construction Complete
HOA Y/N No
Year Built 2005
Annual Tax Amount $3,029
Tax Year 2023
Lot Size 1.960 Acres
Acres 1.96
Property Description
Location
State FL
County Okaloosa
Area 25 - Crestview Area
Zoning Resid Single Family
Rooms
Kitchen First
Interior
Interior Features Breakfast Bar, Ceiling Crwn Molding, Ceiling Raised, Ceiling Tray/Cofferd, Fireplace, Floor Tile, Floor WW Carpet, Lighting Recessed, Shelving, Split Bedroom, Washer/Dryer Hookup, Window Treatmnt Some, Woodwork Painted
Appliance Auto Garage Door Opn, Dishwasher, Microwave, Refrigerator, Smoke Detector, Smooth Stovetop Rnge
Exterior
Exterior Feature Deck Open, Fenced Lot-Part, Patio Open
Garage Garage Attached, Oversized
Garage Spaces 2.0
Pool None
Utilities Available Electric, Gas - Natural, Public Water, Septic Tank, TV Cable
Private Pool No
Building
Lot Description Covenants, Easements, Interior, Wetlands, Wooded
Story 2.0
Structure Type Brick,Roof Dimensional Shg,Slab,Stucco,Trim Vinyl
Construction Status Construction Complete
Schools
Elementary Schools Northwood
Others
Energy Description AC - Central Elect,Ceiling Fans,Double Pane Windows,Heat Cntrl Electric
Financing Conventional,FHA,VA
GET MORE INFORMATION




