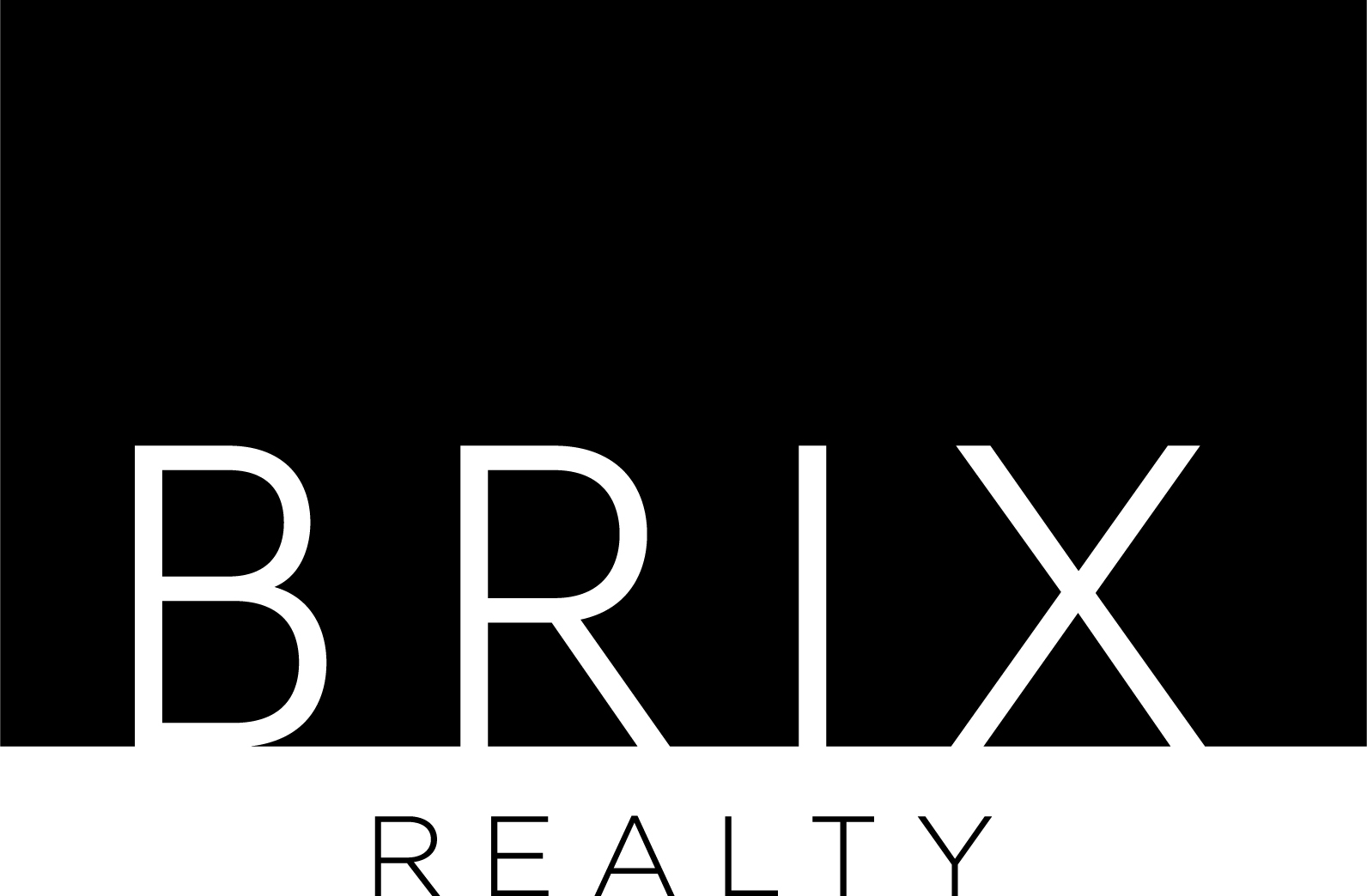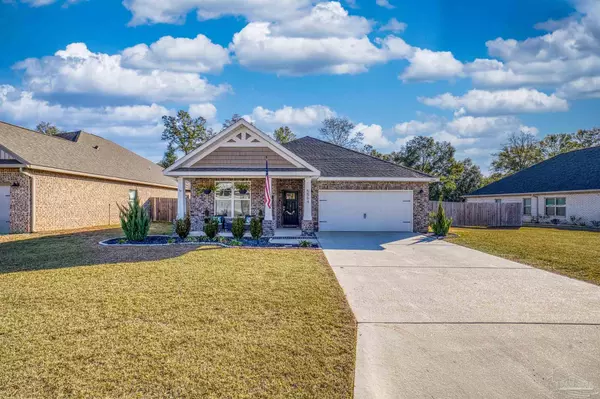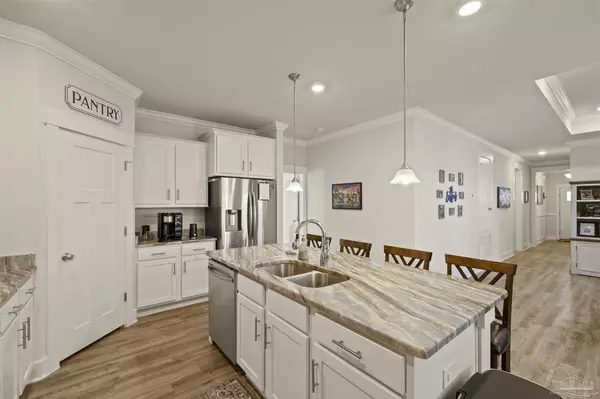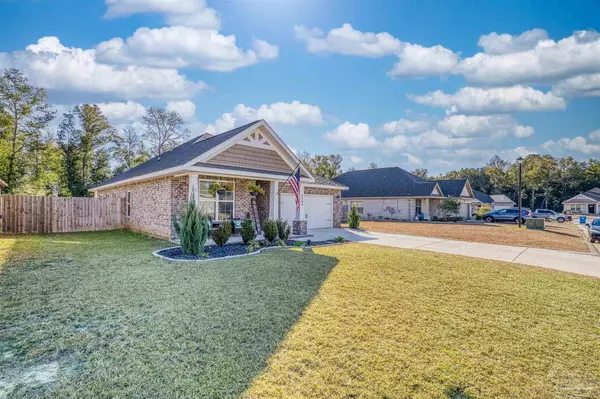5564 Caden Ct Pace, FL 32570
OPEN HOUSE
Sun Jan 26, 5:00pm - 8:00pm
UPDATED:
01/18/2025 07:34 PM
Key Details
Property Type Single Family Home
Sub Type Single Family Residence
Listing Status Active
Purchase Type For Sale
Square Footage 1,815 sqft
Price per Sqft $190
Subdivision Katie Ridge
MLS Listing ID 657742
Style Traditional
Bedrooms 4
Full Baths 2
HOA Fees $240/ann
HOA Y/N Yes
Originating Board Pensacola MLS
Year Built 1815
Lot Size 0.430 Acres
Acres 0.43
Property Description
Location
State FL
County Santa Rosa
Zoning Res Single
Rooms
Dining Room Breakfast Bar, Kitchen/Dining Combo
Kitchen Not Updated, Granite Counters, Kitchen Island, Pantry
Interior
Interior Features Ceiling Fan(s), High Ceilings, High Speed Internet
Heating Central
Cooling Central Air, Ceiling Fan(s)
Flooring Carpet
Fireplace true
Appliance Electric Water Heater, Built In Microwave, Dishwasher, Refrigerator, Self Cleaning Oven
Exterior
Exterior Feature Fire Pit
Parking Features 2 Car Garage
Garage Spaces 2.0
Fence Back Yard, Privacy
Pool None
Utilities Available Cable Available
View Y/N No
Roof Type Shingle
Total Parking Spaces 2
Garage Yes
Building
Lot Description Interior Lot
Faces Traveling East on Hwy 90, head north on East Spencer field Rd, to Right on North Spencer field rd. and continue to Joggers Lane on the left. Katie Ridge S/D is on the left
Story 1
Water Public
Structure Type Frame
New Construction No
Others
HOA Fee Include Association
Tax ID 342N292052000000480
Security Features Smoke Detector(s)



