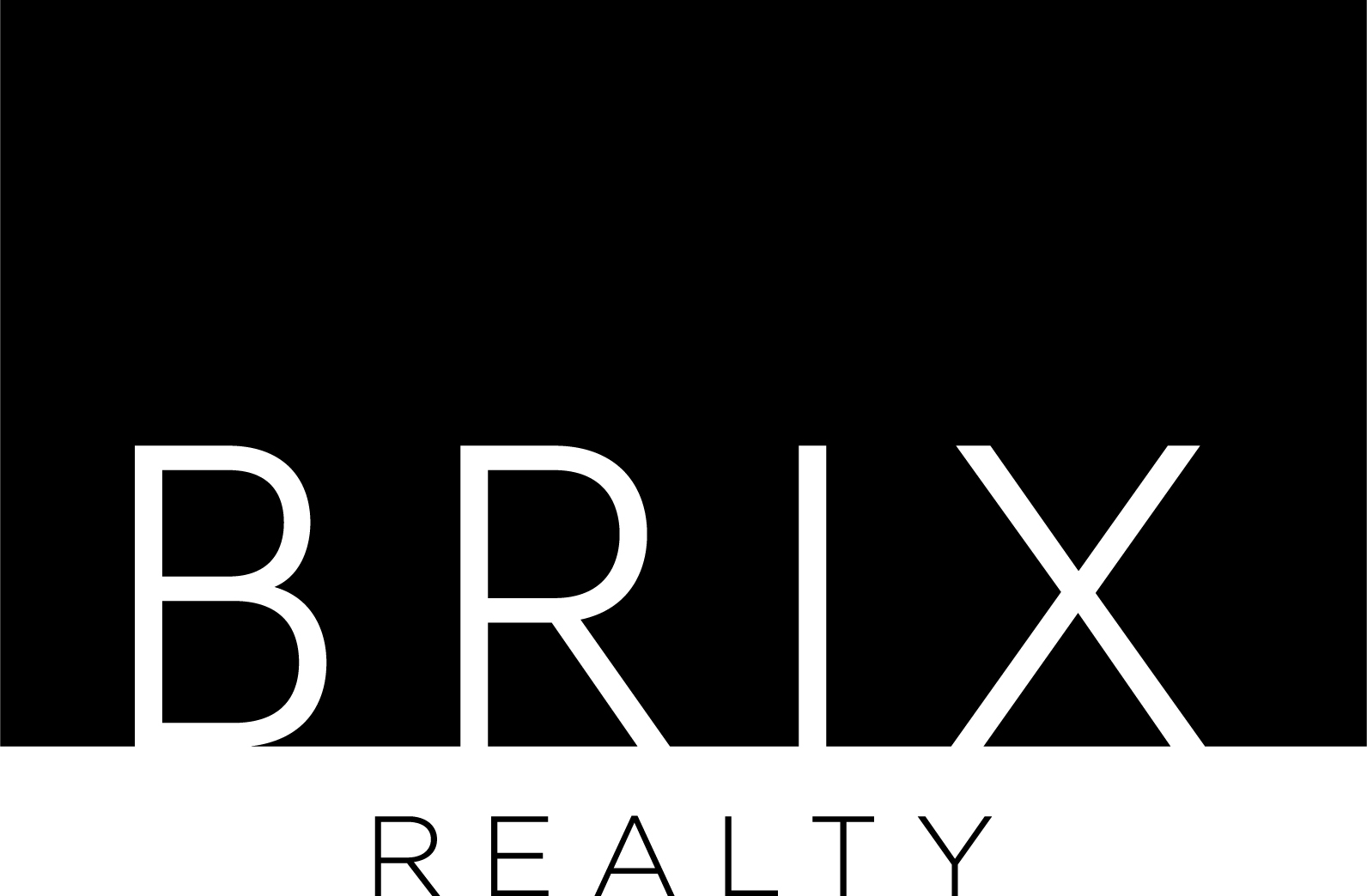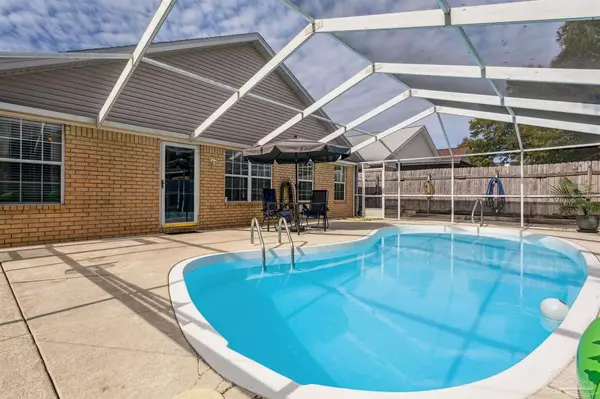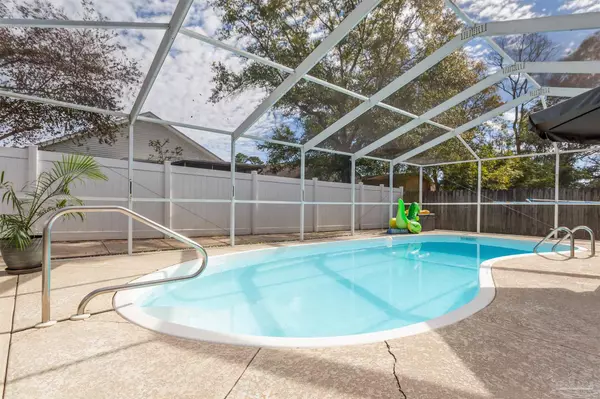1412 Greystone Dr Pensacola, FL 32514
OPEN HOUSE
Fri Jan 24, 8:00pm - 11:00pm
UPDATED:
01/20/2025 07:06 PM
Key Details
Property Type Single Family Home
Sub Type Single Family Residence
Listing Status Active
Purchase Type For Sale
Square Footage 2,024 sqft
Price per Sqft $163
Subdivision Greystone
MLS Listing ID 657826
Style Traditional
Bedrooms 3
Full Baths 2
HOA Y/N No
Originating Board Pensacola MLS
Year Built 1996
Lot Size 5,662 Sqft
Acres 0.13
Lot Dimensions 50 x 115
Property Description
Location
State FL
County Escambia
Zoning Res Single
Rooms
Dining Room Breakfast Room/Nook, Eat-in Kitchen, Formal Dining Room, Kitchen/Dining Combo, Living/Dining Combo
Kitchen Not Updated, Laminate Counters, Pantry
Interior
Interior Features Baseboards, Cathedral Ceiling(s), Ceiling Fan(s), Crown Molding, Walk-In Closet(s)
Heating Natural Gas, Fireplace(s)
Cooling Central Air, Ceiling Fan(s)
Flooring Carpet, Laminate
Fireplace true
Appliance Gas Water Heater, Dishwasher, Disposal, Refrigerator
Exterior
Parking Features 2 Car Garage, Front Entrance, Garage Door Opener
Garage Spaces 2.0
Fence Back Yard, Full, Privacy
Pool Fiberglass, In Ground, Screen Enclosure
Utilities Available Cable Available
View Y/N No
Roof Type Shingle
Total Parking Spaces 4
Garage Yes
Building
Lot Description Central Access
Faces Nine Mile to Fox Run - Fox Run to Greenbrier turn left - go up the hill - turn right onto Greystone Dr. Go left at fork, 5th house on the right.
Story 1
Water Public
Structure Type Brick,Frame
New Construction No
Others
Tax ID 241N302500004002



