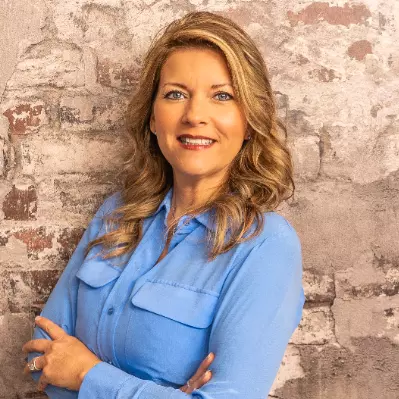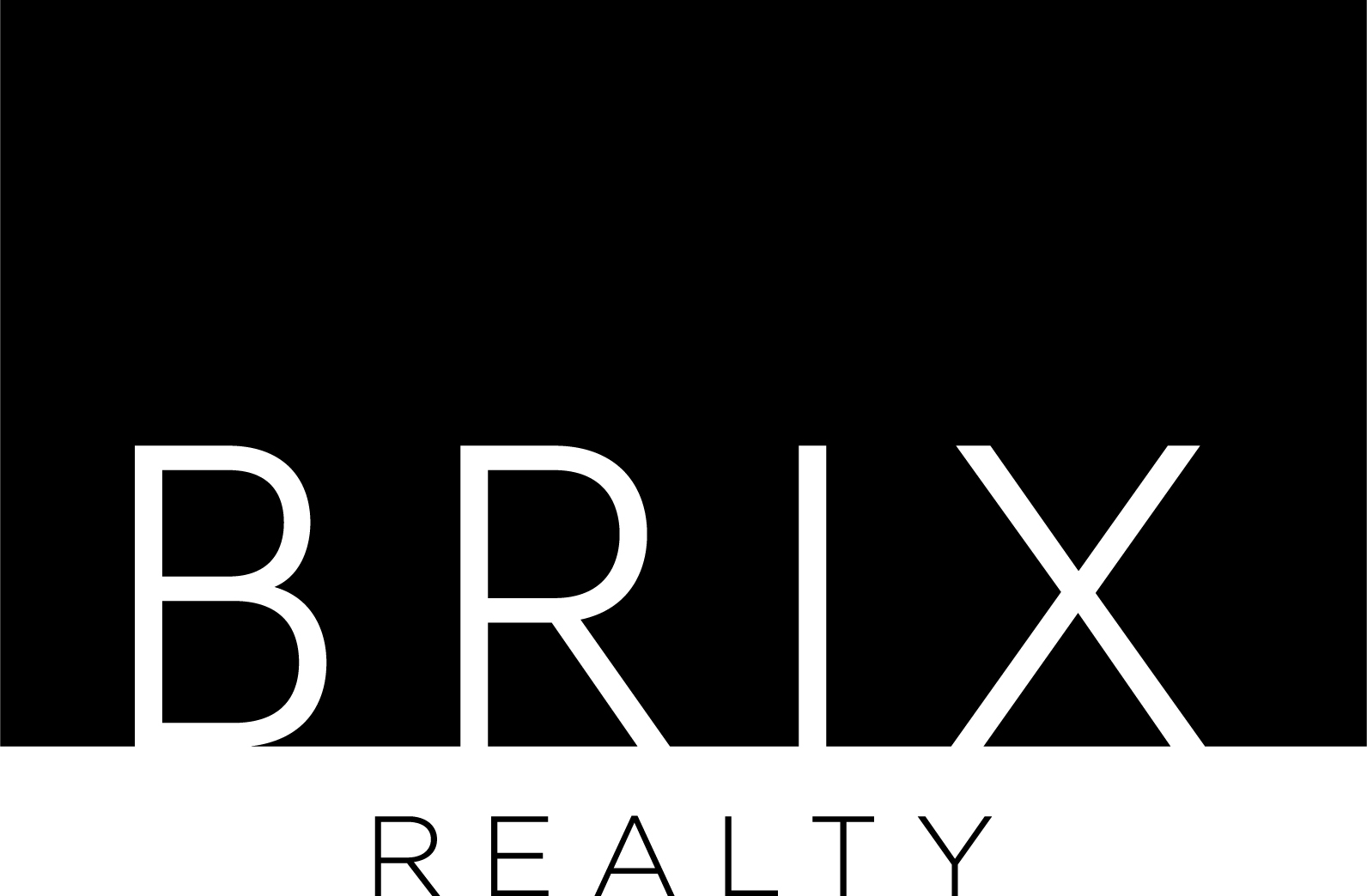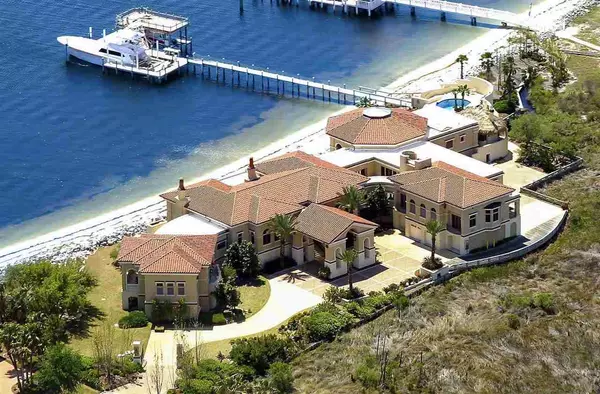Bought with G. Jeffrey White • Connell & Company Realty Inc.
For more information regarding the value of a property, please contact us for a free consultation.
15 Colley Cv Dr Gulf Breeze, FL 32561
Want to know what your home might be worth? Contact us for a FREE valuation!

Our team is ready to help you sell your home for the highest possible price ASAP
Key Details
Sold Price $6,700,000
Property Type Single Family Home
Sub Type Single Family Residence
Listing Status Sold
Purchase Type For Sale
Square Footage 11,700 sqft
Price per Sqft $572
Subdivision Deer Point Cove
MLS Listing ID 576768
Sold Date 07/30/21
Style Mediterranean
Bedrooms 5
Full Baths 7
Half Baths 2
HOA Fees $233/ann
HOA Y/N Yes
Originating Board Pensacola MLS
Year Built 2003
Lot Size 1.800 Acres
Acres 1.8
Property Description
There is nothing like this home on the entire Gulf Coast; 11,700 square feet of meticulously defined living space on 450 feet of deep water with a pristine white sand beach, next to a 17 acre nature preserve. Refined. Elegant. Private. Seductive. A stunning ,ultra luxury waterfront estate built on Santa Rosa Sound This deepwater fishermans haven, is located in a private gated community of just 7 homes, encapsulated by a 17 acre nature preserve. Floor to ceiling windows in every room bring the beauty of the Florida coastline right to your fingertips. 13’ ceilings in each room welcome in the natural light and the total mahogany game room features a soaring 28’ apex with a semi circular window design. Repose and revitalize in your stunning 2200 square foot master suite with private sitting area, balcony, his/hers honey onyx baths and dressing rooms. The highly equipped Gourmet kitchen has a Butlers Pantry and a separate catering kitchen which flows effortlessly into the 17 ft full bar, with large screen TV’s and 800+ bottle wine cellar. Adjourn to the custom theatre room with 85” TV and reclining leather sofa’s. Take a few laps in the Infinity pool and enjoy the swim up bar adjacent to the fully equipped summer kitchen shaded beautifully by the authentic thatched roof. Pamper your guests in any of the 3 separate unique bedroom suites, each with private balconies. Unwind from the day in the Spa-Sauna and Steam Room or decompress in the Aquarium room with its floor to ceiling 1200 gallon aquarium. And for the true fishing enthusiast, the deep water dock is a separate work of art. 240’ of Trek Decking, oversized pilings, stainless steel cross ties, room for an 80+ foot vessel, second covered boat lift and elevated sundeck. And what would a true boaters dream home be without….an extensive separate tackle room, located right off the 8 car garage. If you have dreamed of a rare, deep water luxury estate with meticulously defined single level living, upsc
Location
State FL
County Santa Rosa
Zoning Res Single
Rooms
Other Rooms Boat House W/UTIL
Dining Room Formal Dining Room
Kitchen Updated, Granite Counters, Kitchen Island, Pantry
Interior
Interior Features Bookcases, Cathedral Ceiling(s), Ceiling Fan(s), Crown Molding, Elevator, High Ceilings, Recessed Lighting, Sauna, Steam Room, Sound System, Track Lighting, Walk-In Closet(s), Wet Bar, Media Room, Wine Storage Room
Heating Multi Units, Central, Geothermal
Cooling Multi Units, Geothermal, Ceiling Fan(s), ENERGY STAR Qualified Equipment
Flooring Stone, Travertine
Fireplaces Type Two or More, Master Bedroom
Fireplace true
Appliance Water Heater, Electric Water Heater, Dryer, Washer, Wine Cooler, Built In Microwave, Dishwasher, Disposal, Double Oven, Freezer, Microwave, Self Cleaning Oven, ENERGY STAR Qualified Dishwasher
Exterior
Exterior Feature Balcony, Irrigation Well, Outdoor Kitchen, Satellite Dish, Sauna, Sprinkler, Dock
Garage 4 or More Car Garage, Boat, Courtyard Entrance, Garage Door Opener
Fence Electric
Pool In Ground
Waterfront Yes
Waterfront Description Bay, Intracoastal Waterway, Sound, Waterfront, Beach Access, Boat Lift
View Y/N Yes
View Bay, Intercoastal, Sound
Roof Type Clay Tiles/Slate
Parking Type 4 or More Car Garage, Boat, Courtyard Entrance, Garage Door Opener
Total Parking Spaces 4
Garage Yes
Building
Faces From 98 east, right on Shoreline, left on Chesapeake, right on Williamsburg to the gate
Water Public
Structure Type Stucco Hard Coat Siding, Block, Concrete, Frame, Steel
New Construction No
Others
HOA Fee Include Association
Tax ID 093S290907001000050
Security Features Security System, Smoke Detector(s)
Read Less
GET MORE INFORMATION




