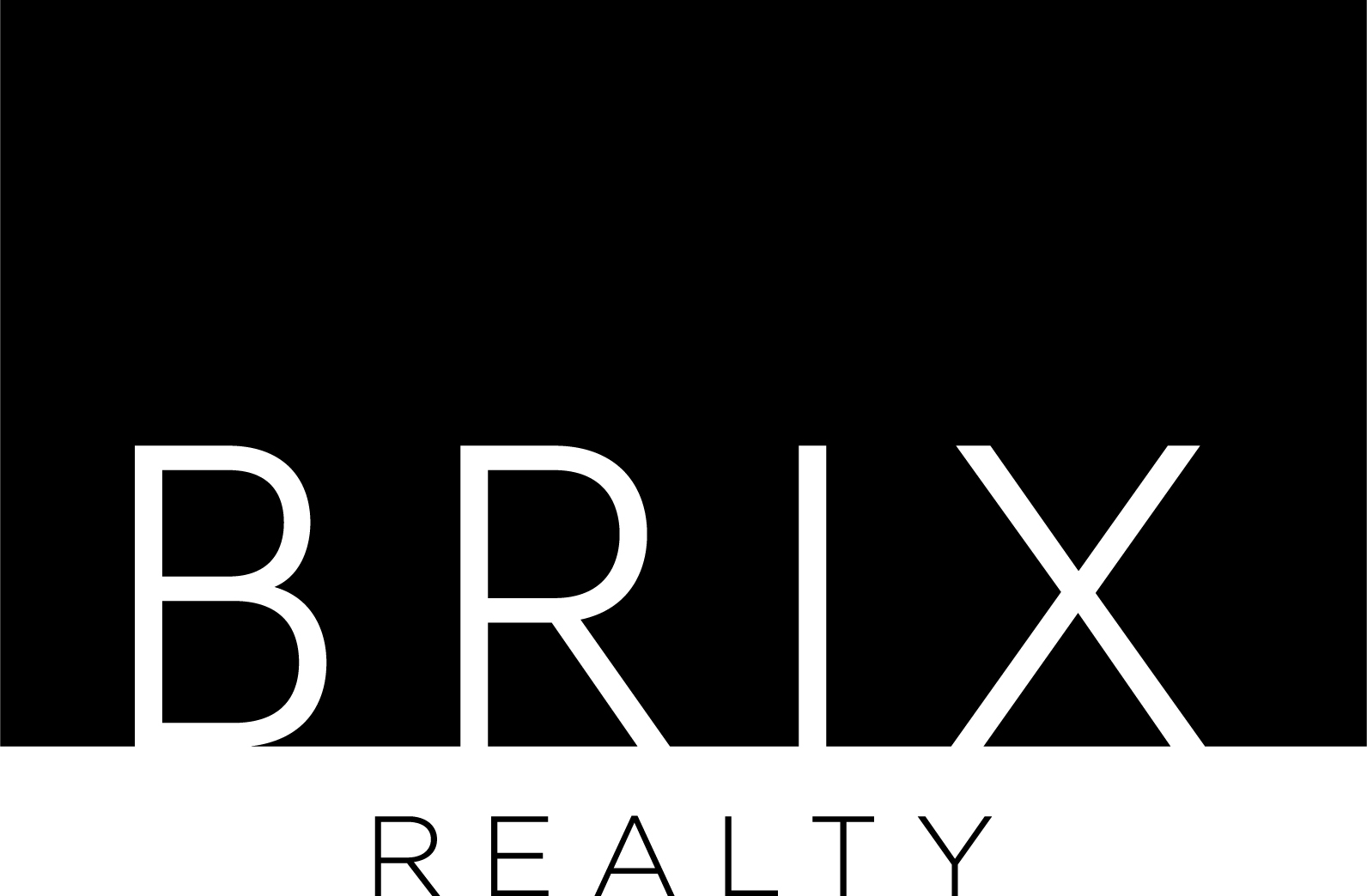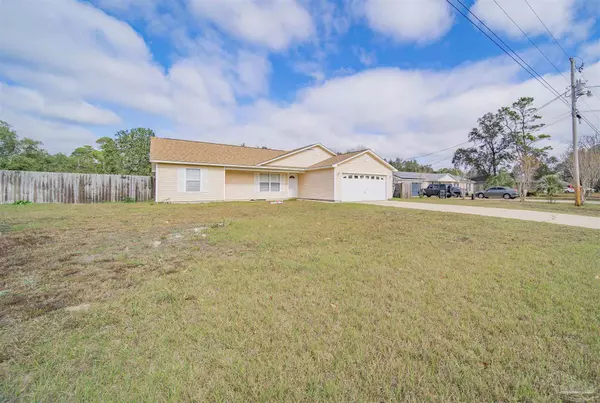Bought with Outside Area Selling Agent • OUTSIDE AREA SELLING OFFICE
For more information regarding the value of a property, please contact us for a free consultation.
6722 Fairmont St Navarre, FL 32566
Want to know what your home might be worth? Contact us for a FREE valuation!

Our team is ready to help you sell your home for the highest possible price ASAP
Key Details
Sold Price $290,000
Property Type Single Family Home
Sub Type Single Family Residence
Listing Status Sold
Purchase Type For Sale
Square Footage 1,428 sqft
Price per Sqft $203
Subdivision Holley By The Sea
MLS Listing ID 601669
Sold Date 02/11/22
Style Traditional
Bedrooms 3
Full Baths 2
HOA Fees $37/ann
HOA Y/N Yes
Originating Board Pensacola MLS
Year Built 2000
Lot Size 0.460 Acres
Acres 0.46
Property Description
Spacious home in the coveted Holley by the Sea subdivision. This house sits on nearly half an acre and offers over 1400 square feet including 3 bedrooms and 2 bathrooms. The open floorplan is highlighted by cathedral ceilings and neutral colors that connect the great room, dining area, and kitchen. The kitchen is adjacent to a large dining area and has stainless steel appliances. Down the hall is the laundry closet where the washer and dryer convey. The private master features ample space for a king bed set, trey ceilings, and his and hers walk-in closets. Its ensuite bathroom has double vanities and a large shower. Out back is a screened patio and hot tub that overlooks the huge, fenced yard. There's also a shed to store lawn equipment so you don't have to keep it in the 2 car garage.
Location
State FL
County Santa Rosa
Zoning Res Single
Rooms
Other Rooms Yard Building
Dining Room Kitchen/Dining Combo
Kitchen Not Updated
Interior
Interior Features Baseboards, Cathedral Ceiling(s), Ceiling Fan(s), High Ceilings, High Speed Internet, Tray Ceiling(s), Walk-In Closet(s)
Heating Central
Cooling Central Air, Ceiling Fan(s)
Flooring Tile, Carpet
Appliance Electric Water Heater, Dryer, Washer, Dishwasher, Disposal, Electric Cooktop, Microwave
Exterior
Exterior Feature Lawn Pump, Sprinkler
Garage 2 Car Garage
Garage Spaces 2.0
Fence Privacy
Pool None
Community Features Beach, Pool, Community Room, Dock, Fitness Center, Game Room, Playground, Sauna, Steam Room, Tennis Court(s), Waterfront Deed Access
Utilities Available Cable Available
Waterfront No
View Y/N No
Roof Type Composition
Parking Type 2 Car Garage
Total Parking Spaces 2
Garage Yes
Building
Lot Description Cul-De-Sac
Faces From Hwy. 98, Travel North on Edgewood, approx. 1.9 miles down, turn Right onto Fairmont St.
Story 1
Water Public
Structure Type Vinyl Siding, Frame
New Construction No
Others
Tax ID 182S261920086000070
Security Features Smoke Detector(s)
Pets Description Yes
Read Less
GET MORE INFORMATION




