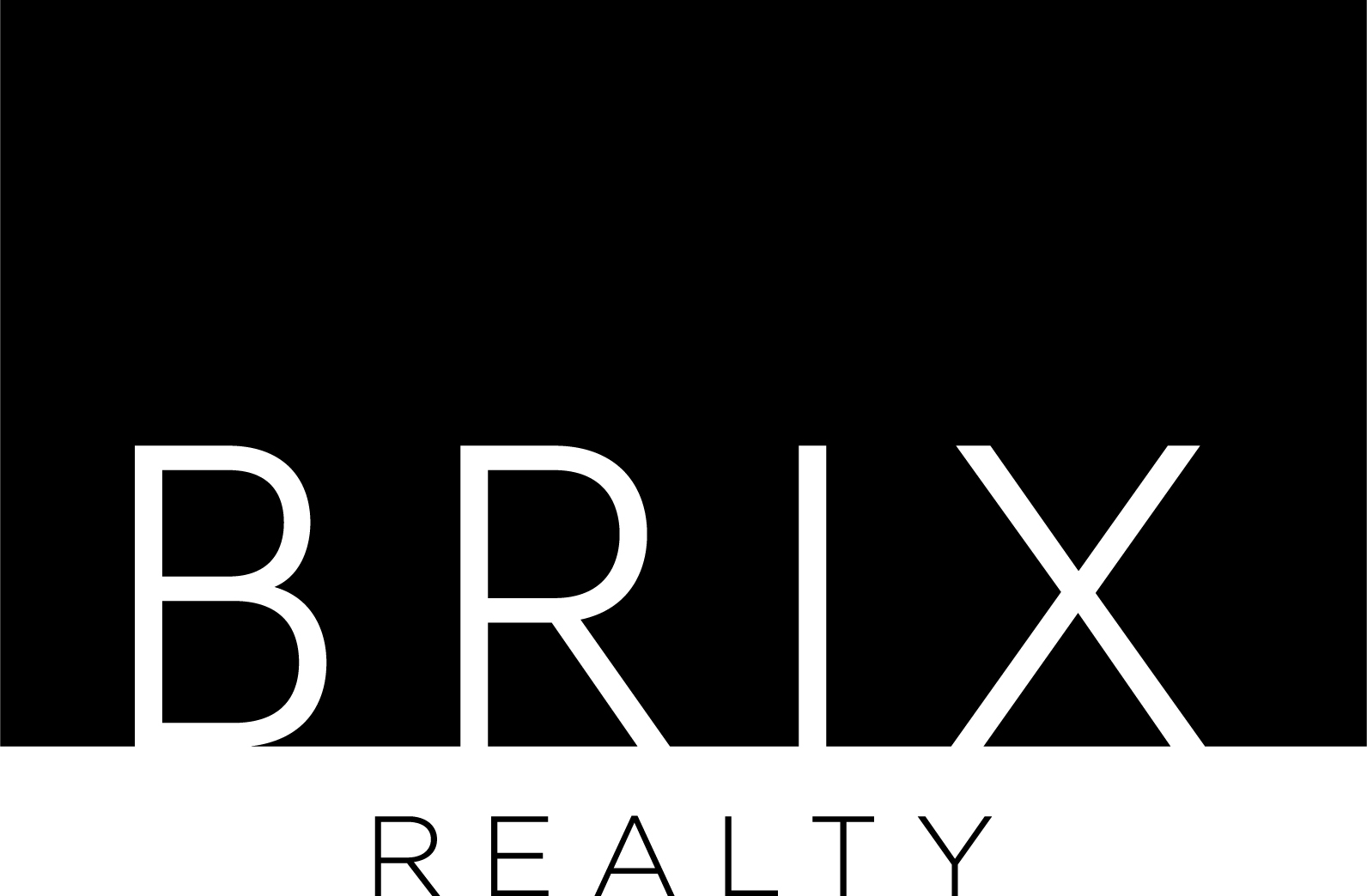Bought with Patrick Wilkes • Selling Dream Realty, LLC
For more information regarding the value of a property, please contact us for a free consultation.
4281 Brighton Dr Pensacola, FL 32504
Want to know what your home might be worth? Contact us for a FREE valuation!

Our team is ready to help you sell your home for the highest possible price ASAP
Key Details
Sold Price $564,000
Property Type Single Family Home
Sub Type Single Family Residence
Listing Status Sold
Purchase Type For Sale
Square Footage 3,121 sqft
Price per Sqft $180
Subdivision Dover Landing
MLS Listing ID 616093
Sold Date 12/02/22
Style Traditional
Bedrooms 4
Full Baths 3
Half Baths 1
HOA Fees $12/ann
HOA Y/N Yes
Originating Board Pensacola MLS
Year Built 1989
Lot Size 0.300 Acres
Acres 0.2996
Property Description
It's going to be hard to beat this gorgeous, cul-de-sac pool home in Dover Landing! It is light and bright with a pop of color and a fabulous layout to boot. Four large bedrooms/3.5 baths featuring a large master suite plus an in-law suite (with it's own convenient side entry access) on the main level and two lovely bedrooms upstairs with cozy window dormers for character. The upstairs bedrooms are separated by a Jack and Jill bathroom with large individual vanity areas and huge custom closets. What's more are the walk out attic access spaces for storage. Downstairs the eat-in kitchen is not only gorgeous, but it is spacious too with white marbled quartz and stainless steel appliances. The living area with a lovely gas fireplace is perfect for entertaining and relaxing as are the outdoor spaces. Outside features a separate patio for grilling and the nearby sparkling, oval shaped pool with ample room for dining and reclining. You'll love the lifestyle here!
Location
State FL
County Escambia
Zoning City
Rooms
Dining Room Breakfast Room/Nook, Eat-in Kitchen, Formal Dining Room, Kitchen/Dining Combo
Kitchen Updated, Pantry
Interior
Interior Features Crown Molding, High Ceilings, In-Law Floorplan, Smart Thermostat, Guest Room/In Law Suite, Office/Study
Heating Multi Units, Central
Cooling Multi Units, Central Air, Ceiling Fan(s)
Flooring Tile, Carpet, Simulated Wood
Fireplace true
Appliance Electric Water Heater, Oven
Exterior
Garage 2 Car Garage, Side Entrance, Garage Door Opener
Garage Spaces 2.0
Fence Back Yard, Privacy
Pool In Ground, Vinyl
Waterfront No
Waterfront Description None, No Water Features
View Y/N No
Roof Type Shingle
Parking Type 2 Car Garage, Side Entrance, Garage Door Opener
Total Parking Spaces 2
Garage Yes
Building
Lot Description Cul-De-Sac
Faces From Spanish Trail turn onto New Hope Road and then left on Brighton Dr
Story 2
Water Public
Structure Type Brick
New Construction No
Others
Tax ID 161S290450013001
Read Less
GET MORE INFORMATION




