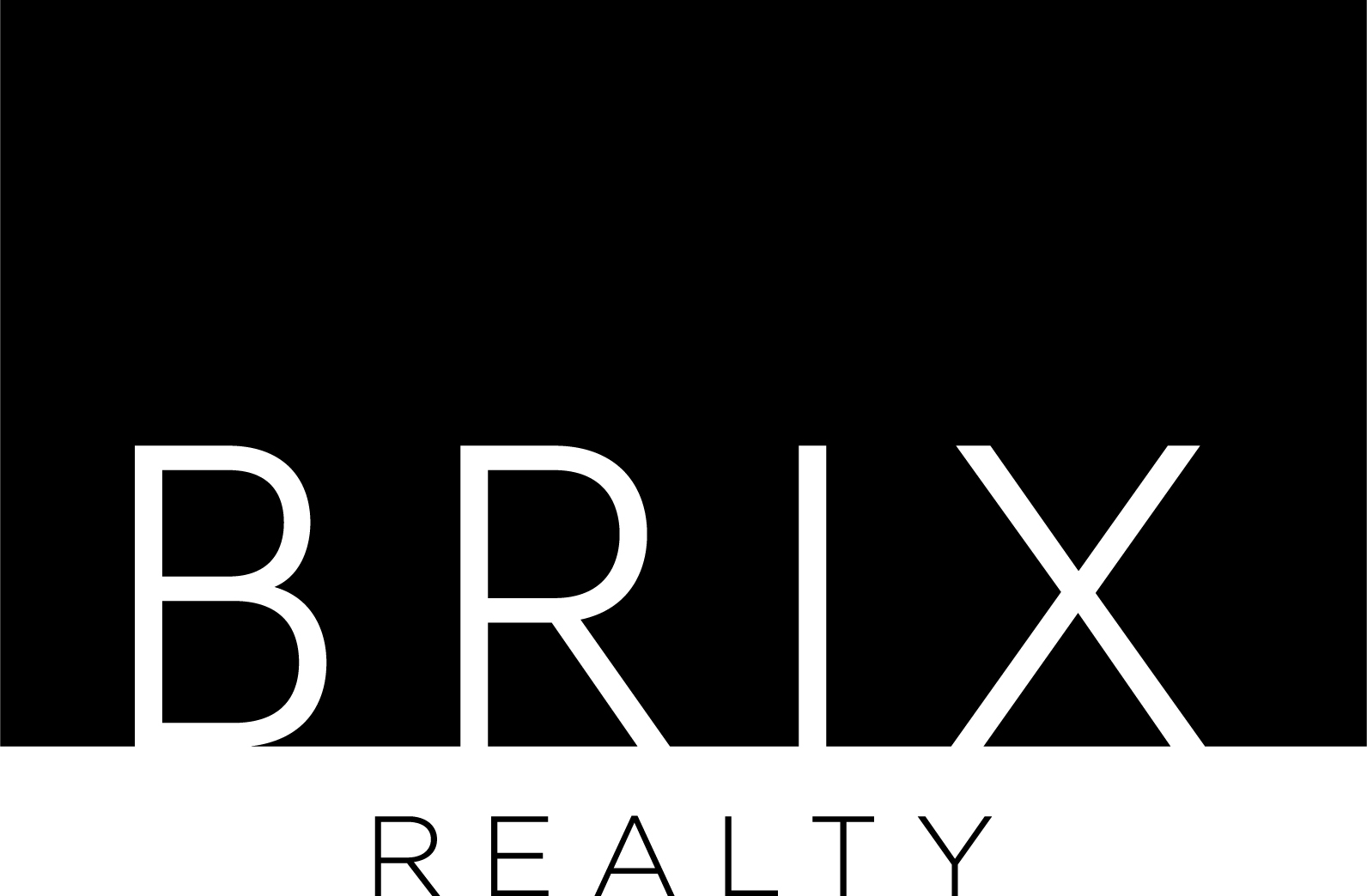Bought with Alysa Algiere • Robert Slack LLC
For more information regarding the value of a property, please contact us for a free consultation.
7440 Chimney Pines Dr Pensacola, FL 32526
Want to know what your home might be worth? Contact us for a FREE valuation!

Our team is ready to help you sell your home for the highest possible price ASAP
Key Details
Sold Price $279,000
Property Type Single Family Home
Sub Type Single Family Residence
Listing Status Sold
Purchase Type For Sale
Square Footage 1,557 sqft
Price per Sqft $179
Subdivision Chimney Pines
MLS Listing ID 637820
Sold Date 01/30/24
Style Ranch
Bedrooms 3
Full Baths 2
HOA Y/N No
Originating Board Pensacola MLS
Year Built 2004
Lot Size 9,147 Sqft
Acres 0.21
Property Description
"Like New" Condition," Move in Ready" Popular open, split floor plan! The kitchen has been totally remolded With beautiful granite tops, stainless steel appliances, New soft close shaker style cabinets, etc. Wood fire place that is plumbed for gas. Luxury Vinyl Plank through out home . Updated HVAC system in 2020. Roof was replaced 2019. Updated Gas water heater. Energy efficient double pane windows with low-e coating with Transferable lifetime warranty. Windows in front have pleated blackout shades. Master Bathroom has been updated with new walk in tile shower with a unique glass shower door and double vanity. Back yard is a welcoming experience with a wonderful Patio Lanai. Vinyl fencing along back yard and many beautiful flowers and plants. Added bonus is a 10 by 12 vinyl shed for storage. Home also has a 2 zone sprinkler system with timer. 2 car garage and floor has a wonderful epoxy finish.
Location
State FL
County Escambia
Zoning County
Rooms
Other Rooms Yard Building
Dining Room Kitchen/Dining Combo
Kitchen Remodeled, Granite Counters
Interior
Heating Natural Gas
Cooling Central Air, Ceiling Fan(s)
Flooring Tile, Simulated Wood
Fireplace true
Appliance Gas Water Heater, Built In Microwave, Refrigerator
Exterior
Exterior Feature Sprinkler, Rain Gutters
Garage 2 Car Garage
Garage Spaces 2.0
Fence Back Yard
Pool None
Waterfront No
View Y/N No
Roof Type Shingle
Parking Type 2 Car Garage
Total Parking Spaces 2
Garage Yes
Building
Lot Description Cul-De-Sac
Faces North on Mobile Hwy, cross over Blue Angel Hwy, take right on Chimney Pines Dr
Story 1
Water Public
Structure Type Brick
New Construction No
Others
Tax ID 221S312200050004
Read Less
GET MORE INFORMATION




