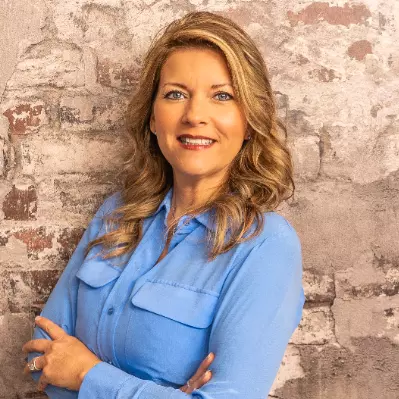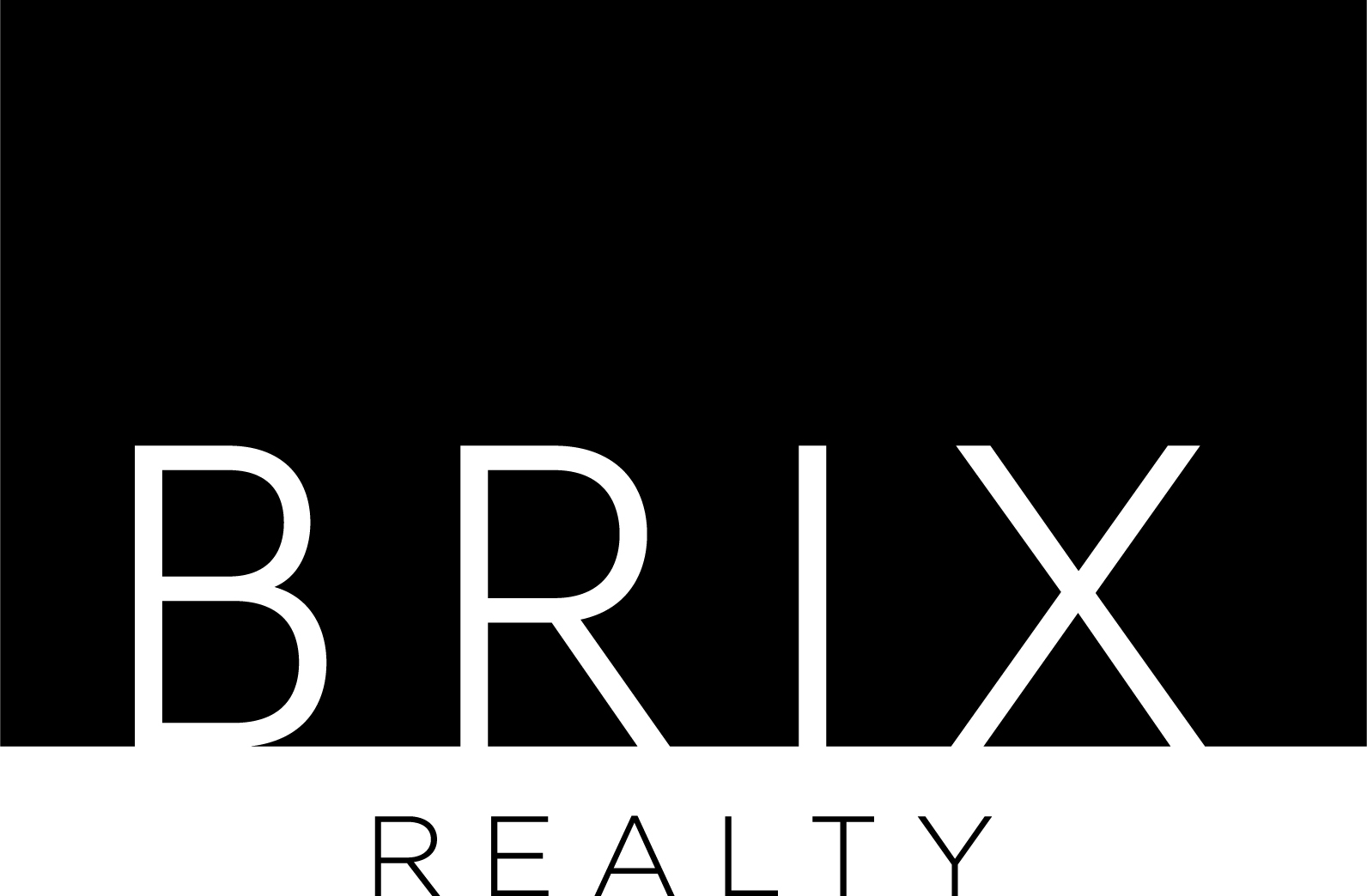For more information regarding the value of a property, please contact us for a free consultation.
5381 Pine Ridge Lane #5381 Miramar Beach, FL 32550
Want to know what your home might be worth? Contact us for a FREE valuation!

Our team is ready to help you sell your home for the highest possible price ASAP
Key Details
Sold Price $845,000
Property Type Condo
Sub Type Condominium
Listing Status Sold
Purchase Type For Sale
Square Footage 1,864 sqft
Price per Sqft $453
Subdivision Pine Ridge Villas
MLS Listing ID 921850
Sold Date 04/26/24
Bedrooms 3
Full Baths 3
Construction Status Construction Complete
HOA Fees $1,399/qua
HOA Y/N Yes
Year Built 2004
Annual Tax Amount $4,823
Tax Year 2023
Property Description
5381 Pine Ridge Villas is the perfect coastal condominium located in Sandestin Golf and Beach Resort overlooking the 13th Tee of the Baytowne Golf Course. This beautiful MUST SEE unit has easy access to the beach and a short golf cart ride to all the amenities of Sandestin and nearby Grand Boulevard which host shopping, dining, and Publix Grocery. Relax in the evening enjoying sunsets on the gorgeous balcony with family and friends. This unit hosts 3 bedrooms/3 baths with a large balcony overlooking the pond and the golf course. Upgrades include new flooring, stainless steel appliances, granite countertops, great master suite with a separate shower, whirlpool tub, and a much sought after garage to store your golf cart and beach items. Pine Ridge has its own neighborhood pool too
Location
State FL
County Walton
Area 15 - Miramar/Sandestin Resort
Rooms
Guest Accommodations BBQ Pit/Grill,Beach,Boat Launch,Dock,Dumpster,Exercise Room,Fishing,Game Room,Gated Community,Golf,Marina,Pets Allowed,Pickle Ball,Picnic Area,Playground,Pool,Tennis,TV Cable,Waterfront
Interior
Interior Features Breakfast Bar, Ceiling Crwn Molding, Ceiling Raised, Ceiling Tray/Cofferd, Floor Hardwood, Floor Marble, Furnished - All, Owner's Closet, Split Bedroom, Washer/Dryer Hookup, Wet Bar
Appliance Auto Garage Door Opn, Cooktop, Dishwasher, Disposal, Dryer, Fire Alarm/Sprinkler, Microwave, Oven Self Cleaning, Range Hood, Refrigerator W/IceMk, Smooth Stovetop Rnge, Stove/Oven Electric, Washer
Exterior
Exterior Feature Balcony, Columns, Pool - Heated, Pool - In-Ground, Porch, Porch Open, Sprinkler System
Garage Garage Attached, See Remarks
Garage Spaces 1.0
Pool Community
Community Features BBQ Pit/Grill, Beach, Boat Launch, Dock, Dumpster, Exercise Room, Fishing, Game Room, Gated Community, Golf, Marina, Pets Allowed, Pickle Ball, Picnic Area, Playground, Pool, Tennis, TV Cable, Waterfront
Utilities Available Electric, Public Sewer, Public Water, TV Cable
Waterfront Description Pond
View Pond
Private Pool Yes
Building
Water Pond
Structure Type Frame,Roof Dimensional Shg,Stucco
Construction Status Construction Complete
Schools
Elementary Schools Van R Butler
Others
HOA Fee Include Accounting,Ground Keeping,Insurance,Licenses/Permits,Management,Master Association,Recreational Faclty,Security,Sewer,Trash,TV Cable,Water
Assessment Amount $4,197
Energy Description AC - 2 or More,AC - Central Elect,Heat Cntrl Electric,Water Heater - Elect
Financing Conventional
Read Less
Bought with Berkshire Hathaway HomeServices
GET MORE INFORMATION




