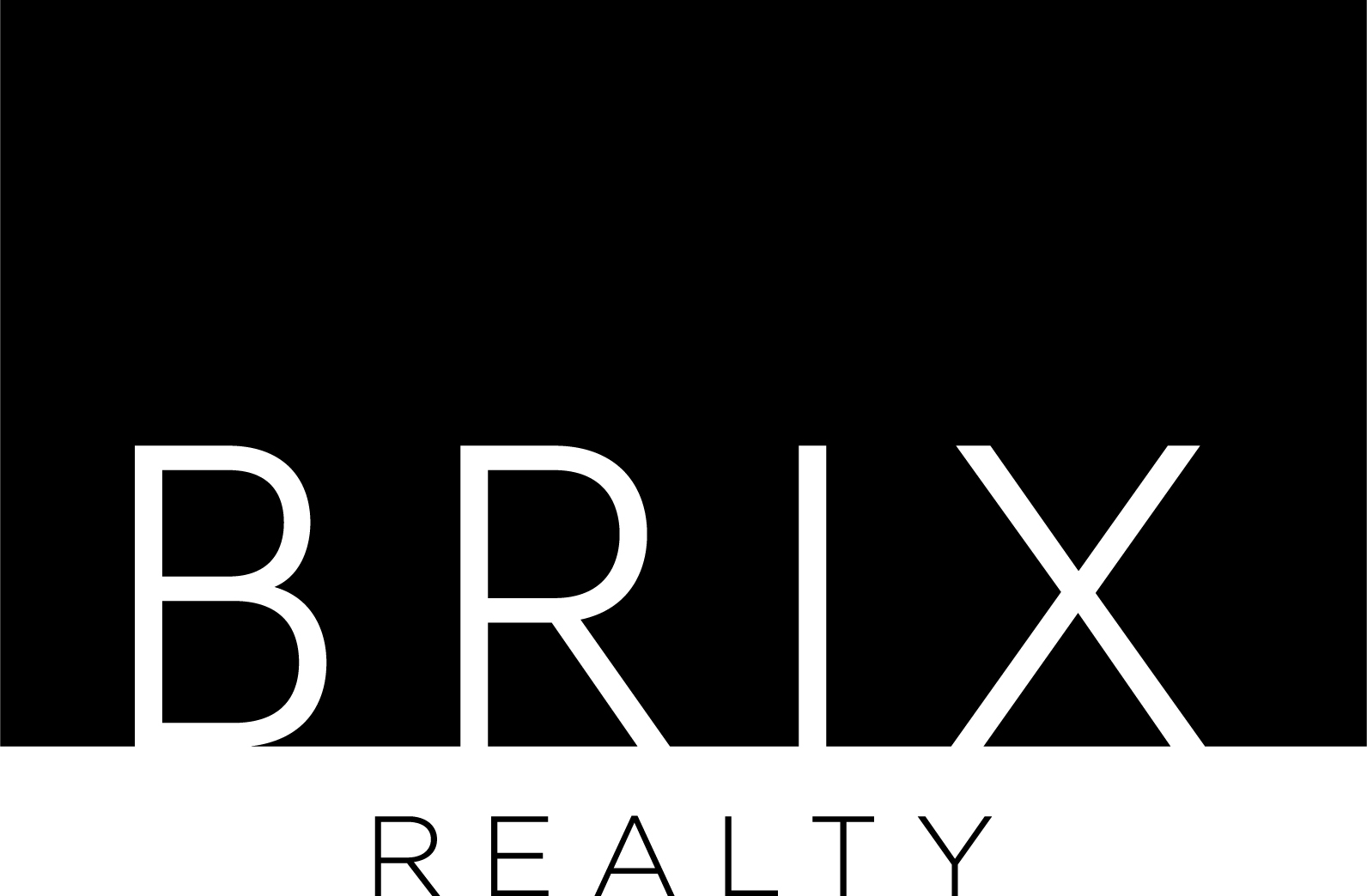Bought with Bruce Baker • RE/MAX INFINITY
For more information regarding the value of a property, please contact us for a free consultation.
1458 Dunhurst Dr Pensacola, FL 32534
Want to know what your home might be worth? Contact us for a FREE valuation!

Our team is ready to help you sell your home for the highest possible price ASAP
Key Details
Sold Price $220,000
Property Type Single Family Home
Sub Type Res Attached
Listing Status Sold
Purchase Type For Sale
Square Footage 936 sqft
Price per Sqft $235
Subdivision Dunhurst Place
MLS Listing ID 640155
Sold Date 05/10/24
Style Cottage
Bedrooms 2
Full Baths 2
HOA Fees $20/ann
HOA Y/N Yes
Originating Board Pensacola MLS
Year Built 2006
Lot Size 3,049 Sqft
Acres 0.07
Property Description
Introducing a charming two-bedroom, two bathroom townhouse boasting 936 square feet of living space and a bonus room. Nestled in a highly sought-after location off 9 Mile Rd in Pensacola, Florida, this property offers both convenience and comfort. Step inside and be greeted by a beautiful maintained and well-designed layout that maximizes space and functionality. The open-concept living area seamlessly connects the living room, dining area, and kitchen, creating a warm and inviting atmosphere for entertaining friends and family. With its prime location you will enjoy easy access to a variety of amenities, including shopping centers, restaurants, and recreational facilities. In addition to the desirable location, this home offers a cozy outdoor space, perfect for enjoying the weather. Whether it is relaxing on the patio or tending to a small garden, this outdoor area provides a peaceful retreat. This home has a single car garage currently being used as a bonus room that can be easily converted right back to the garage. Don't miss the opportunity to make this charming property your new home.
Location
State FL
County Escambia
Zoning County,Deed Restrictions,Res Single
Rooms
Other Rooms Workshop/Storage
Dining Room Breakfast Bar, Kitchen/Dining Combo, Living/Dining Combo
Kitchen Not Updated, Laminate Counters
Interior
Interior Features Baseboards, Ceiling Fan(s), High Speed Internet, Plant Ledges, Vaulted Ceiling(s), Walk-In Closet(s), Bonus Room
Heating Heat Pump
Cooling Heat Pump, Ceiling Fan(s)
Flooring Tile, Vinyl, Carpet
Appliance Electric Water Heater, Dishwasher, Disposal, Self Cleaning Oven
Exterior
Garage Garage, Front Entrance
Garage Spaces 1.0
Fence Back Yard, Privacy
Pool None
Community Features Sidewalks
Utilities Available Cable Available, Underground Utilities
Waterfront No
View Y/N No
Roof Type Composition
Parking Type Garage, Front Entrance
Total Parking Spaces 1
Garage Yes
Building
Lot Description Interior Lot
Faces From 9 Mile Rd take a left on Ashland neighborhood is on the right after apartment complex.
Story 1
Water Public
Structure Type Frame
New Construction No
Others
HOA Fee Include Association,Deed Restrictions,Maintenance Grounds,Management
Tax ID 121S311201082007
Security Features Smoke Detector(s)
Read Less
GET MORE INFORMATION




