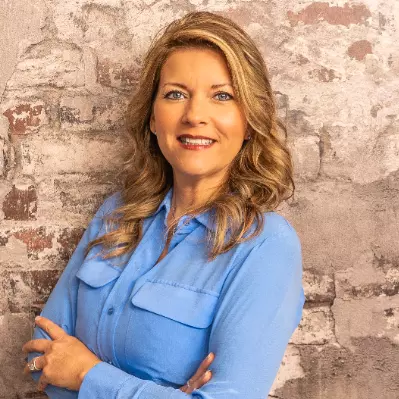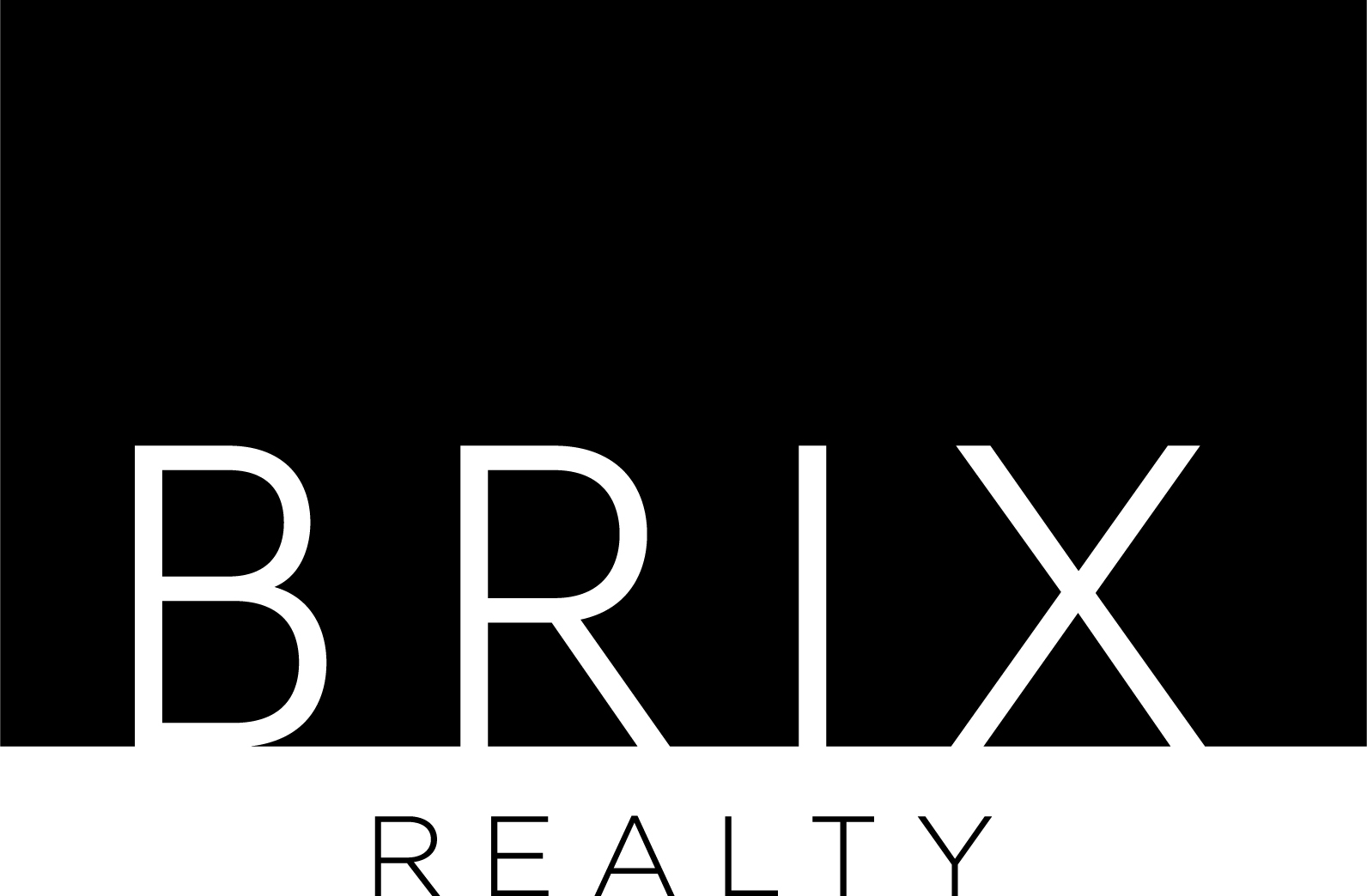Bought with Keri Sims • EXIT REALTY N. F. I.
For more information regarding the value of a property, please contact us for a free consultation.
3600 De Loach St Pensacola, FL 32514
Want to know what your home might be worth? Contact us for a FREE valuation!

Our team is ready to help you sell your home for the highest possible price ASAP
Key Details
Sold Price $215,000
Property Type Single Family Home
Sub Type Single Family Residence
Listing Status Sold
Purchase Type For Sale
Square Footage 1,512 sqft
Price per Sqft $142
Subdivision Camelot
MLS Listing ID 645774
Sold Date 07/08/24
Style Ranch
Bedrooms 3
Full Baths 2
HOA Y/N No
Originating Board Pensacola MLS
Year Built 1965
Lot Size 0.470 Acres
Acres 0.47
Property Description
New Roof on beautiful home in Camelot! On a half an acre lot, you'll find this well maintained and well-groomed home has so much to offer! Beautiful mature pecan tress grace the back yard as you look out from the fully enclosed pool area which is accessible from the cozy Florida room at the back of the house. The Florida Room is completely enclosed making it easy to lock doors going to pool for extra protection for little children or pets. The pool has a brand-new pump from Pinch-a-Penny and the maintenance contract is transferrable to new owner. The pool also has a separate outdoor climate controlled, fully finished shed for storage of pool cleaning equipment (which is included in the sale of house) or as a work/hobby room. There is a separate in-ground well to use for pool filling and lawn watering. The garage boasts extra space as it has two separate single garage doors with tons of storage including of overhead shelves. The home has the authentic hardwood floors throughout with the exception of the kitchen and the bath. The kitchen has an eat at the counter area and dining area has an open-flow area to kitchen and French doors to the oversized breezy Florida room. The bathrooms have been redone in a vintage style with pedestal sinks with one piece water efficiency commodes. The unique double shower serves the hall and master baths. The hall bathroom also has a tub. The home features a formal living and dining area with a cozy breakfast nook with a lovely view of shaded, private backyard and pool. The nicely shaded driveway allows for six vehicles and garage housed two cars. The privacy gate opens to store a boat and/or RV in backyard. City water, electric and gas in house. House is on a septic system.
Location
State FL
County Escambia
Zoning Res Single
Rooms
Other Rooms Yard Building
Dining Room Breakfast Room/Nook, Eat-in Kitchen, Formal Dining Room, Kitchen/Dining Combo, Living/Dining Combo
Kitchen Remodeled
Interior
Heating Natural Gas
Cooling Central Air, Ceiling Fan(s), ENERGY STAR Qualified Equipment
Flooring Hardwood, Tile
Appliance Electric Water Heater, Dishwasher, Refrigerator, Self Cleaning Oven, ENERGY STAR Qualified Dishwasher, ENERGY STAR Qualified Refrigerator, ENERGY STAR Qualified Appliances, ENERGY STAR Qualified Water Heater
Exterior
Garage 2 Car Garage, Oversized
Garage Spaces 2.0
Fence Back Yard
Pool In Ground, Screen Enclosure
Waterfront No
View Y/N No
Roof Type Shingle
Parking Type 2 Car Garage, Oversized
Total Parking Spaces 2
Garage Yes
Building
Lot Description Central Access
Faces Turn into the Camelot subdivision, stay on Collinswood until you reach Hendrix, make a right onto Hendrix, make the first left onto De Loach. House is on the right.
Story 1
Structure Type Brick
New Construction No
Others
Tax ID 071S292000100007
Read Less
GET MORE INFORMATION




