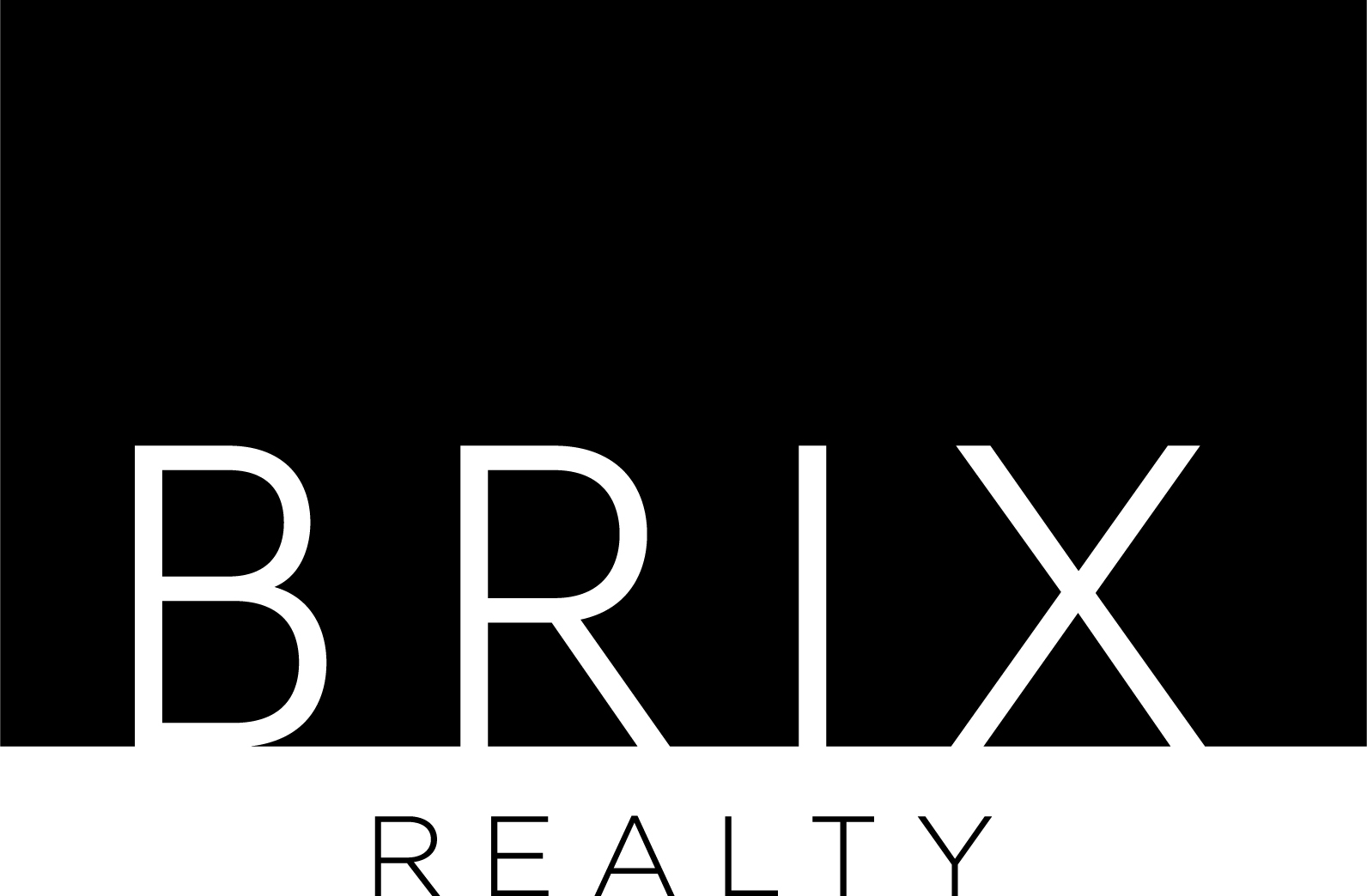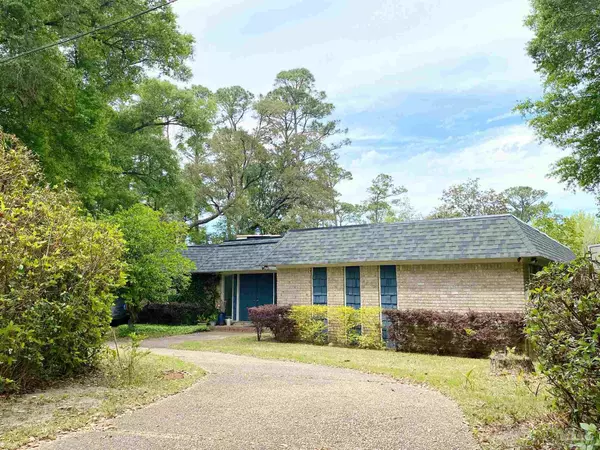Bought with Outside Area Selling Agent • PAR Outside Area Listing Office
For more information regarding the value of a property, please contact us for a free consultation.
6410 Appomattox Dr Pensacola, FL 32503
Want to know what your home might be worth? Contact us for a FREE valuation!

Our team is ready to help you sell your home for the highest possible price ASAP
Key Details
Sold Price $302,500
Property Type Single Family Home
Sub Type Single Family Residence
Listing Status Sold
Purchase Type For Sale
Square Footage 2,582 sqft
Price per Sqft $117
Subdivision Oakfield Acres
MLS Listing ID 644172
Sold Date 07/15/24
Style French Prov
Bedrooms 3
Full Baths 2
HOA Y/N No
Originating Board Pensacola MLS
Year Built 1971
Lot Size 0.719 Acres
Acres 0.7189
Property Description
Vacant and Ready for a New Owner. Sellers are Moving to the Cayman Islands and Ready to Close. New Roof and Electrical in 2022 - Upgraded Plumbing and HVAC in 2018. This Incredible Brick Home Was Custom Built. Secluded .70 Acre Home Site Borders Carpenters Creek. 2582 Square Feet of Living Area Covering Two Independent Wings of the House. The Master Bedroom and 2 Additional Bedrooms Enjoy a Large Media Room with Built-ins and Open Windows to the Central Garden Area. Another Wing Houses the Kitchen and a Spectacular Great Room with an Open Concept Dining Area and a Dry Bar. The Focal Point of the Great Room is the Brick-Surrounded Wood Burning Fireplace, 10' Ceilings, and Sliding Doors to the Raised Deck. The Deck is Accessible from the Great Room and Master Bedroom on the Opposite Side of the House. Beautiful Hardwood Floors in the Great Room, Designer Ceramic Tile in the Foyer, Dining Area, and Kitchen. WW Carpet in the Bedrooms. You Will Want to Add Your Own Design Touches to Make this Special Home Your Sanctuary. Two-Car Carport, Exposed Aggregate Circular Drive, All Electric. Well-Maintained.
Location
State FL
County Escambia
Zoning Mixed Residential Subdiv
Rooms
Dining Room Living/Dining Combo
Kitchen Not Updated, Laminate Counters
Interior
Interior Features Baseboards, Bookcases, High Speed Internet, Walk-In Closet(s), Bonus Room, Media Room
Heating Multi Units, Central, Fireplace(s)
Cooling Multi Units, Central Air
Flooring Hardwood, Carpet
Fireplace true
Appliance Electric Water Heater
Exterior
Garage 2 Car Carport, Circular Driveway
Carport Spaces 2
Fence Partial
Pool None
Utilities Available Cable Available
Waterfront Yes
Waterfront Description Creek/Stream,Waterfront,Natural
View Y/N No
Roof Type Shingle
Parking Type 2 Car Carport, Circular Driveway
Total Parking Spaces 2
Garage No
Building
Lot Description Interior Lot
Faces From Burgess Rd. turn onto Appomattox Dr and follow the end on the right
Story 1
Water Public
Structure Type Frame
New Construction No
Others
Tax ID 281S304200027007
Special Listing Condition As Is
Read Less
GET MORE INFORMATION




