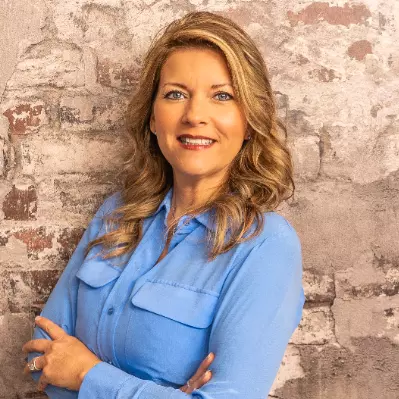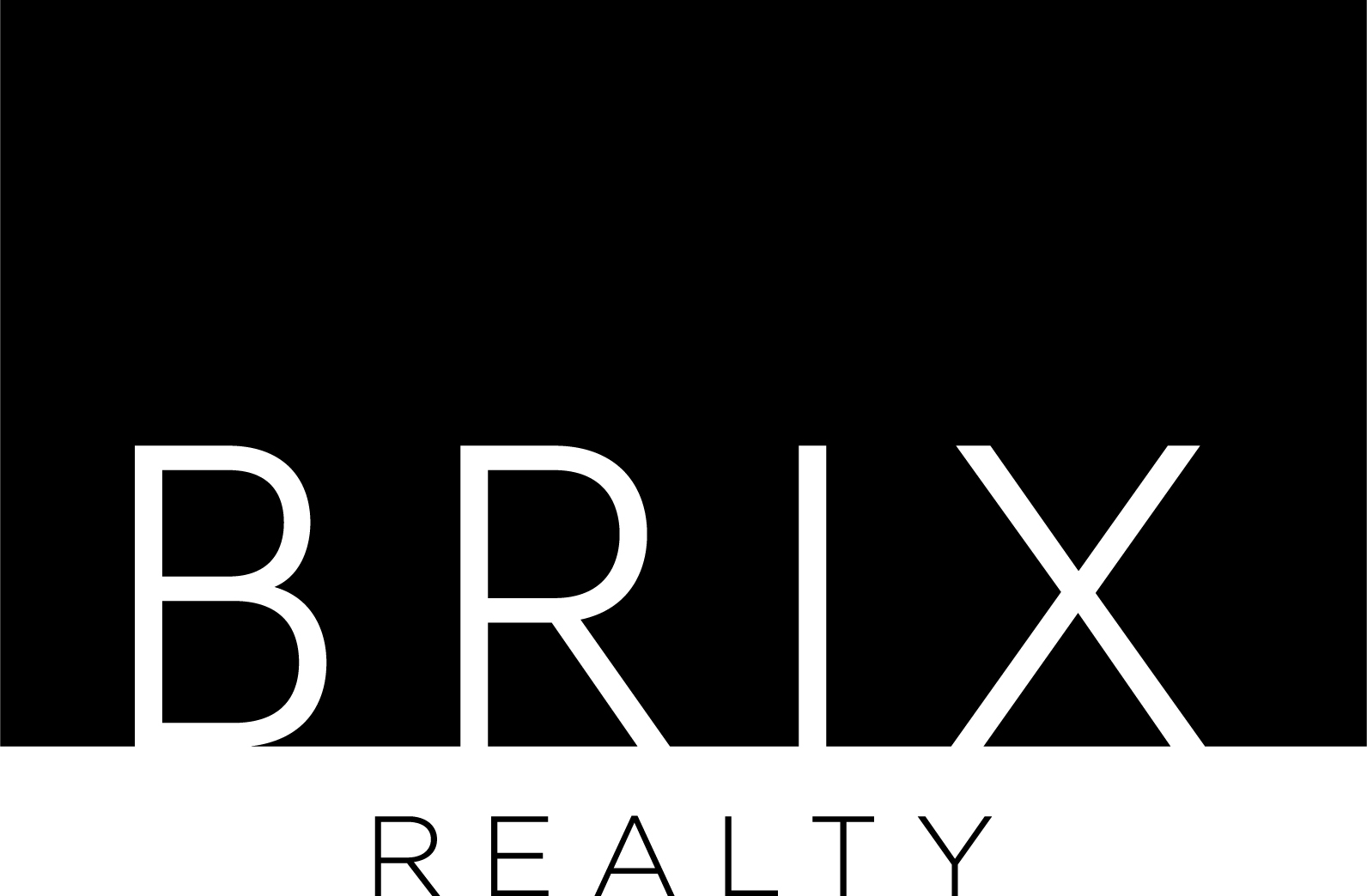Bought with Helen Counsell • Better Homes And Gardens Real Estate Main Street Properties
For more information regarding the value of a property, please contact us for a free consultation.
123 Berkley Dr Pensacola, FL 32503
Want to know what your home might be worth? Contact us for a FREE valuation!

Our team is ready to help you sell your home for the highest possible price ASAP
Key Details
Sold Price $185,000
Property Type Single Family Home
Sub Type Single Family Residence
Listing Status Sold
Purchase Type For Sale
Square Footage 912 sqft
Price per Sqft $202
Subdivision Highland Terrace
MLS Listing ID 644597
Sold Date 07/17/24
Style Ranch
Bedrooms 3
Full Baths 1
HOA Y/N No
Originating Board Pensacola MLS
Year Built 1956
Lot Size 0.330 Acres
Acres 0.33
Property Description
This home gives new meaning to easy living. Situated on 1/3 acre, it's move-in ready and just waiting for you. Updated and face-lifted in the last 5 years, the hard part is done. The cozy layout seamlessly integrates the living, dining, and kitchen areas, creating a harmonious flow. With a lot of natural light, a great vibe of warmth and vitality fills every corner. The spacious backyard has room for getting together, cookouts, cultivating a garden, or just sitting by yourself in a peaceful moment. This home is perfect for various stages of life, whether a starter home, downsizing, or looking for income-producing property. In walking distance of Highland Terrace Park, it's centrally located near 9th Ave, close to shopping, restaurants, and hospitals, and easily accessible to I10, and all under $200k. The seller has a transferrable termite bond, a recent clear WDO report, and a survey. Schedule a showing to see this one soon.
Location
State FL
County Escambia
Zoning Res Single
Rooms
Dining Room Eat-in Kitchen
Kitchen Not Updated, Tile Counters
Interior
Heating Central
Cooling Central Air
Flooring Tile
Appliance Electric Water Heater
Exterior
Garage Carport
Carport Spaces 1
Fence Back Yard
Pool None
Community Features Playground
Waterfront No
View Y/N No
Roof Type Composition
Parking Type Carport
Total Parking Spaces 1
Garage No
Building
Lot Description Central Access
Faces From 9th Ave, go West on Woodland Dr, then aleft on Berkley Dr. House will be on the right.
Story 1
Water Public
Structure Type Frame
New Construction No
Others
Tax ID 042S302051009007
Read Less
GET MORE INFORMATION




