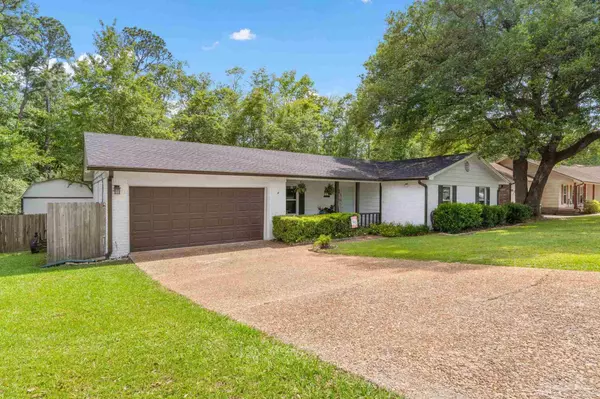Bought with G. Jeffrey White • Connell & Company Realty Inc.
For more information regarding the value of a property, please contact us for a free consultation.
10237 Sugar Creek Dr Pensacola, FL 32514
Want to know what your home might be worth? Contact us for a FREE valuation!

Our team is ready to help you sell your home for the highest possible price ASAP
Key Details
Sold Price $274,000
Property Type Single Family Home
Sub Type Single Family Residence
Listing Status Sold
Purchase Type For Sale
Square Footage 1,597 sqft
Price per Sqft $171
Subdivision Sugar Creek
MLS Listing ID 645987
Sold Date 07/31/24
Style Ranch
Bedrooms 3
Full Baths 2
HOA Y/N No
Originating Board Pensacola MLS
Year Built 1980
Lot Size 0.350 Acres
Acres 0.35
Property Description
Welcome to your dream home in the charming Sugar Creek subdivision! This stunning 3-bedroom, 2-bath residence features a freshly lime washed exterior and numerous interior upgrades. As you step inside, you'll be greeted by a spacious sunken living room with a cozy wood-burning fireplace, a separate dining room (currently set up as a home office), a versatile breakfast nook/sitting room, and a convenient galley kitchen. The home also offers indoor laundry facilities, a two-car garage, gutters, and a lovely wood deck with a pergola in the backyard, perfect for enjoying your morning coffee or entertaining guests. The expansive backyard is fully fenced and includes a storage barn for additional storage. Ideally located just 0.7 miles from Scenic Hills Golf Course, 3 miles from the University of West Florida, 3 miles from Interstate 10 access, and 8.1 miles from Navy Federal Credit Union, this home is surrounded by a variety of shopping, dining, and grocery options. You simply cannot beat this prime location! Contact your favorite Realtor today to schedule a tour and see this beautiful home for yourself!
Location
State FL
County Escambia
Zoning Res Single
Rooms
Dining Room Breakfast Room/Nook
Kitchen Not Updated, Stone Counters
Interior
Interior Features Baseboards, Ceiling Fan(s)
Heating Central, Fireplace(s)
Cooling Central Air, Ceiling Fan(s)
Flooring Tile, Carpet, Simulated Wood
Fireplace true
Appliance Electric Water Heater, Built In Microwave, Dishwasher, Refrigerator
Exterior
Garage 2 Car Garage
Garage Spaces 2.0
Pool None
Waterfront No
View Y/N No
Roof Type See Remarks
Parking Type 2 Car Garage
Total Parking Spaces 2
Garage Yes
Building
Lot Description Central Access
Faces Heading East on Nine Mile Road towards University Parkway, turn left on Fox Run Drive, turn left on Sugar Creek Drive and house is on the left.
Story 1
Water Public
Structure Type Frame
New Construction No
Others
Tax ID 061S302100011001
Security Features Smoke Detector(s)
Read Less
GET MORE INFORMATION




