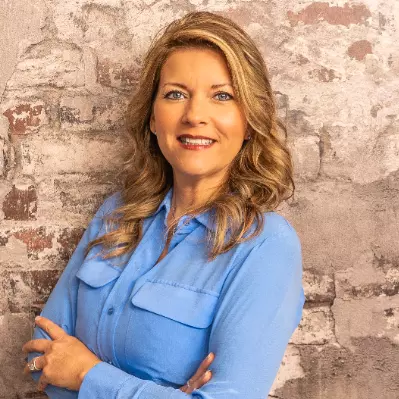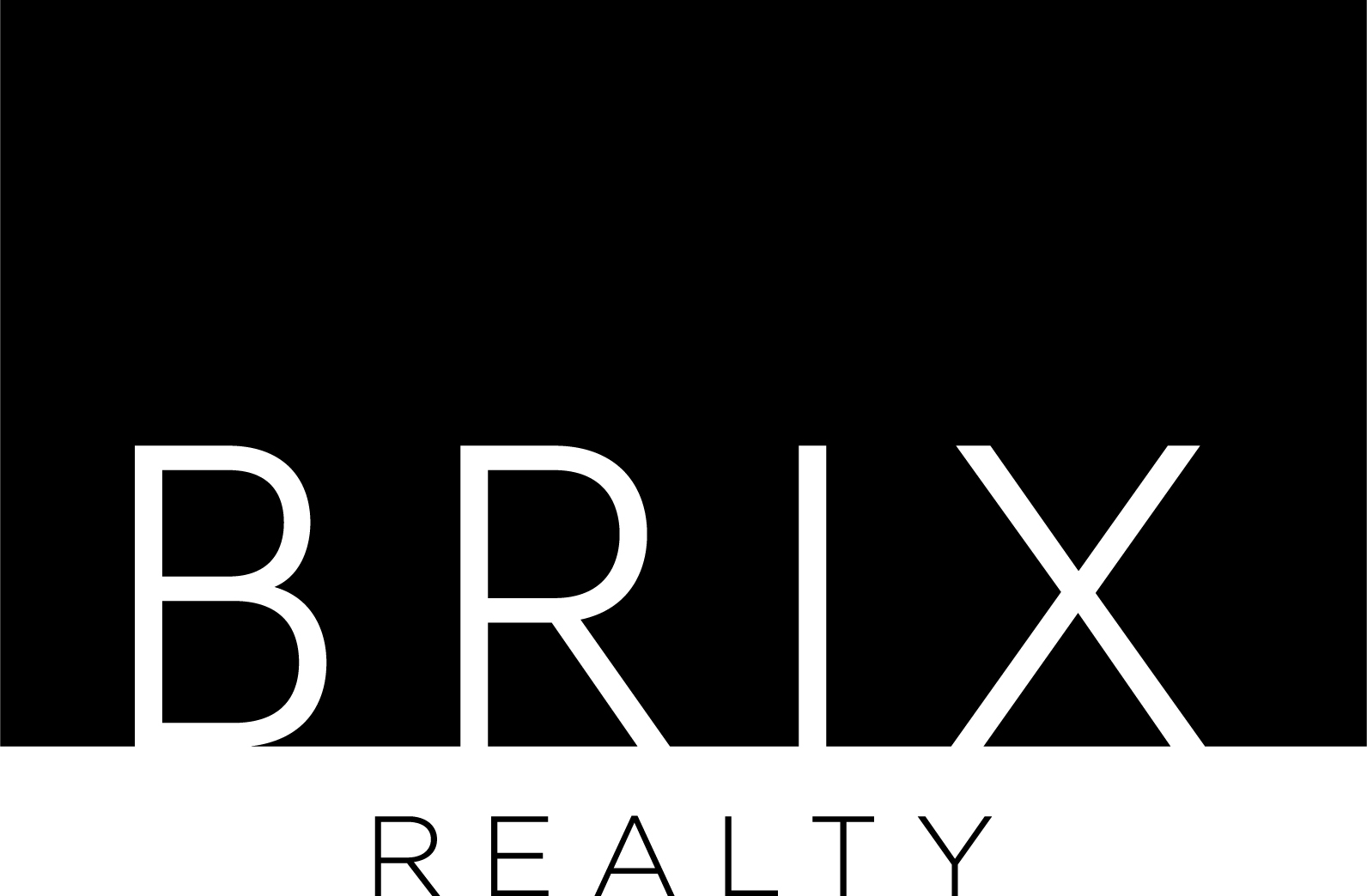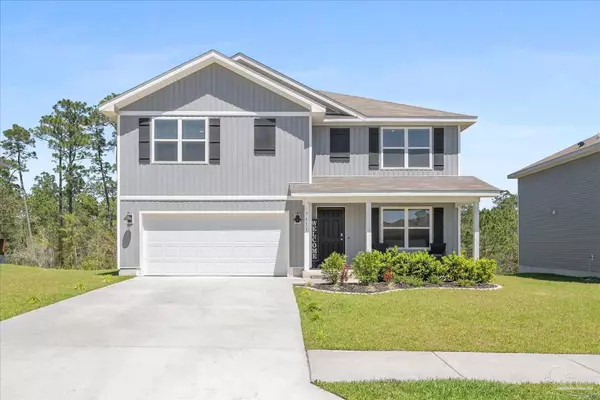Bought with Jennifer Cook • Real Broker, LLC
For more information regarding the value of a property, please contact us for a free consultation.
7611 Steeplechase Blvd Pensacola, FL 32526
Want to know what your home might be worth? Contact us for a FREE valuation!

Our team is ready to help you sell your home for the highest possible price ASAP
Key Details
Sold Price $355,000
Property Type Single Family Home
Sub Type Single Family Residence
Listing Status Sold
Purchase Type For Sale
Square Footage 2,593 sqft
Price per Sqft $136
Subdivision Bridlewood
MLS Listing ID 643213
Sold Date 08/30/24
Style Contemporary,Craftsman
Bedrooms 5
Full Baths 3
HOA Fees $30/ann
HOA Y/N Yes
Originating Board Pensacola MLS
Year Built 2022
Lot Size 7,840 Sqft
Acres 0.18
Property Description
Welcome to your dream home in the prestigious Bridlewood community! 7611 Steeplechase offers a remarkable blend of comfort, functionality, and modern amenities. With 5 bedrooms and 3 full bathrooms, including one bedroom and a full bath on the first floor, this ideal floor plan provides ample space and privacy for residents and guests. The primary bedroom on the second floor features luxurious amenities such as a large walk-in closet, double vanity, and oversized shower. The inclusion of a flex room on the first floor offers versatility for various needs, while the second-floor living area provides additional space for relaxation or entertainment. The first-floor layout features a spacious great room open to the dining area and kitchen, fostering an inviting atmosphere for gatherings and everyday living. The kitchen is equipped with on-trend white cabinetry, a large island, smooth top range, built-in microwave, quiet dishwasher, and a walk-in pantry, providing convenience and functionality for cooking and entertaining. Homeowners can enjoy peace of mind during storm seasons with the included fabric hurricane window and door protection. The two-car garage offers convenience and ample storage space for vehicles and belongings. A Smart Home Technology System, including a video camera doorbell, keyless entry, and more, enhances security and convenience for homeowners. The Bridlewood community offers convenient access to shopping, dining, medical facilities, and recreational activities. Residents can enjoy proximity to various attractions such as the Navy Federal Credit Union headquarters, the new Publix complex at Nine Mile & Beulah Road, Beulah Middle School, restaurants, and medical facilities. The Hayden floor plan in the Bridlewood community presents an ideal living space that caters to modern families, offering comfort, convenience, and a vibrant community atmosphere! Call to schedule your private showing today!
Location
State FL
County Escambia
Zoning County
Rooms
Dining Room Breakfast Bar, Kitchen/Dining Combo, Living/Dining Combo
Kitchen Not Updated
Interior
Interior Features Bonus Room
Heating Central
Cooling Central Air
Flooring Carpet, Simulated Wood
Appliance Electric Water Heater
Exterior
Garage 2 Car Garage
Garage Spaces 2.0
Pool None
Waterfront No
View Y/N No
Roof Type Composition
Parking Type 2 Car Garage
Total Parking Spaces 2
Garage Yes
Building
Faces Coming from Nine Mile Rd, take a left onto Beulah Rd and as soon as you come to a stop sign take a left on Mobile Hwy and stay on this road for 1.4 miles and the destination will be on your left.
Story 2
Water Public
Structure Type Frame
New Construction No
Others
HOA Fee Include Association
Tax ID 161S312001006009
Special Listing Condition Corp Owned/Relocation
Read Less
GET MORE INFORMATION




