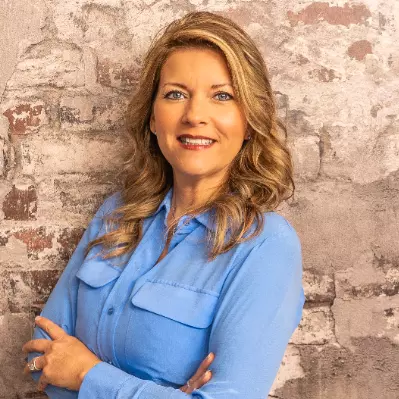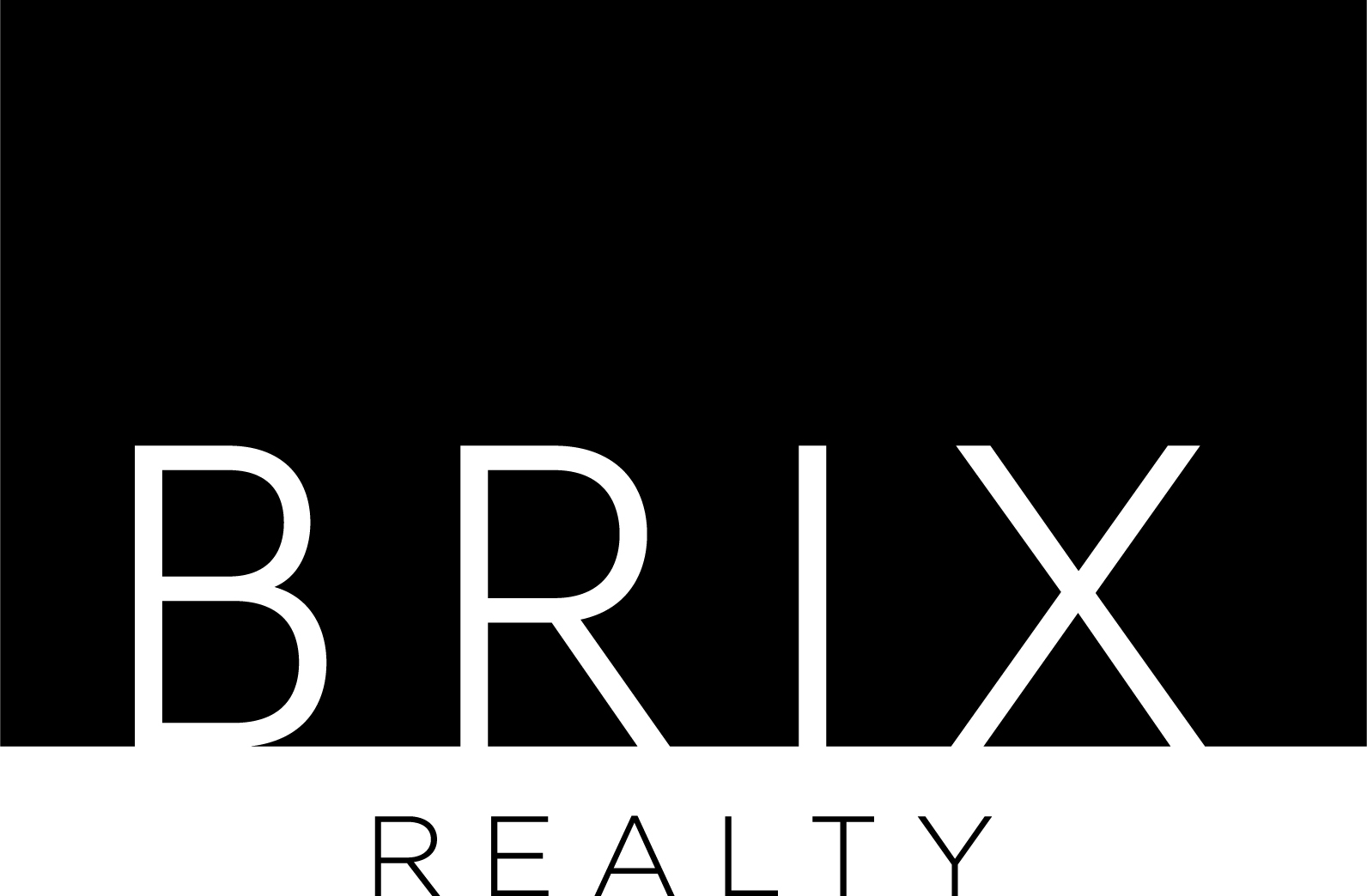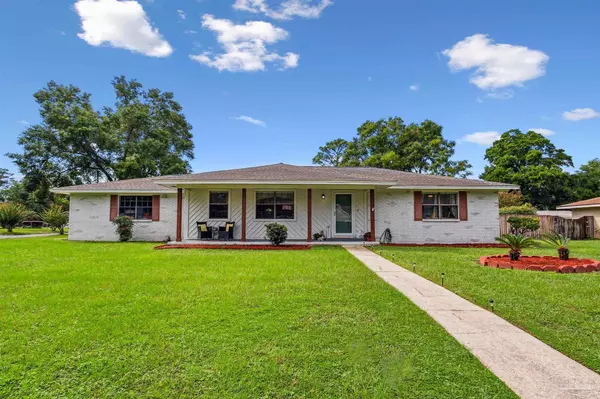Bought with Outside Area Selling Agent • PAR Outside Area Listing Office
For more information regarding the value of a property, please contact us for a free consultation.
4606 La Borde Ln Pensacola, FL 32514
Want to know what your home might be worth? Contact us for a FREE valuation!

Our team is ready to help you sell your home for the highest possible price ASAP
Key Details
Sold Price $275,000
Property Type Single Family Home
Sub Type Single Family Residence
Listing Status Sold
Purchase Type For Sale
Square Footage 1,633 sqft
Price per Sqft $168
Subdivision Northpointe
MLS Listing ID 652772
Sold Date 10/22/24
Style Ranch
Bedrooms 3
Full Baths 2
HOA Y/N No
Originating Board Pensacola MLS
Year Built 1982
Lot Size 0.330 Acres
Acres 0.33
Property Description
Welcome to this charming ranch-style home located in the desirable Northpointe neighborhood, situated on a spacious corner lot. This property offers a 2-car side entrance garage and a welcoming covered front porch, perfect for enjoying your morning coffee. Inside, you'll find 3 bedrooms and 2 full bathrooms, as well as formal living and dining rooms for entertaining guests. The family room features a cozy wood-burning fireplace, creating a warm and inviting space for relaxing evenings. The updated kitchen, completed in 2023, boasts brand new stainless steel appliances, an island with seating for two, and a bright breakfast nook for casual meals. The large master bedroom includes an ensuite bathroom with a walk-in closet for ample storage. Both bathrooms have been upgraded with new vanities and vanity lighting. Throughout the home, you'll enjoy durable LVP and tile flooring, along with fresh interior paint from 2023. Step outside to a spacious screened-in back porch, perfect for outdoor dining or relaxing, which overlooks the fully fenced backyard—ideal for pets or play. New sprinkler system on a well (2023), a new garbage disposal (2024), roof (2016). *Note: The dining room chandelier does not convey with the sale of the home.*
Location
State FL
County Escambia
Zoning Res Single
Rooms
Other Rooms Workshop/Storage
Dining Room Eat-in Kitchen
Kitchen Updated, Kitchen Island, Laminate Counters, Pantry
Interior
Interior Features Baseboards, Ceiling Fan(s), High Speed Internet, Walk-In Closet(s)
Heating Central, Fireplace(s)
Cooling Central Air, Ceiling Fan(s)
Flooring Tile
Fireplace true
Appliance Electric Water Heater, Built In Microwave, Dishwasher, Disposal, Refrigerator
Exterior
Exterior Feature Irrigation Well, Sprinkler
Garage 2 Car Garage, Garage Door Opener
Garage Spaces 2.0
Fence Back Yard
Pool None
Waterfront No
View Y/N No
Roof Type Shingle
Parking Type 2 Car Garage, Garage Door Opener
Total Parking Spaces 2
Garage Yes
Building
Lot Description Corner Lot
Faces Please use GPS
Story 1
Water Public
Structure Type Brick,Frame
New Construction No
Others
Tax ID 091S291500017010
Security Features Smoke Detector(s)
Read Less
GET MORE INFORMATION




