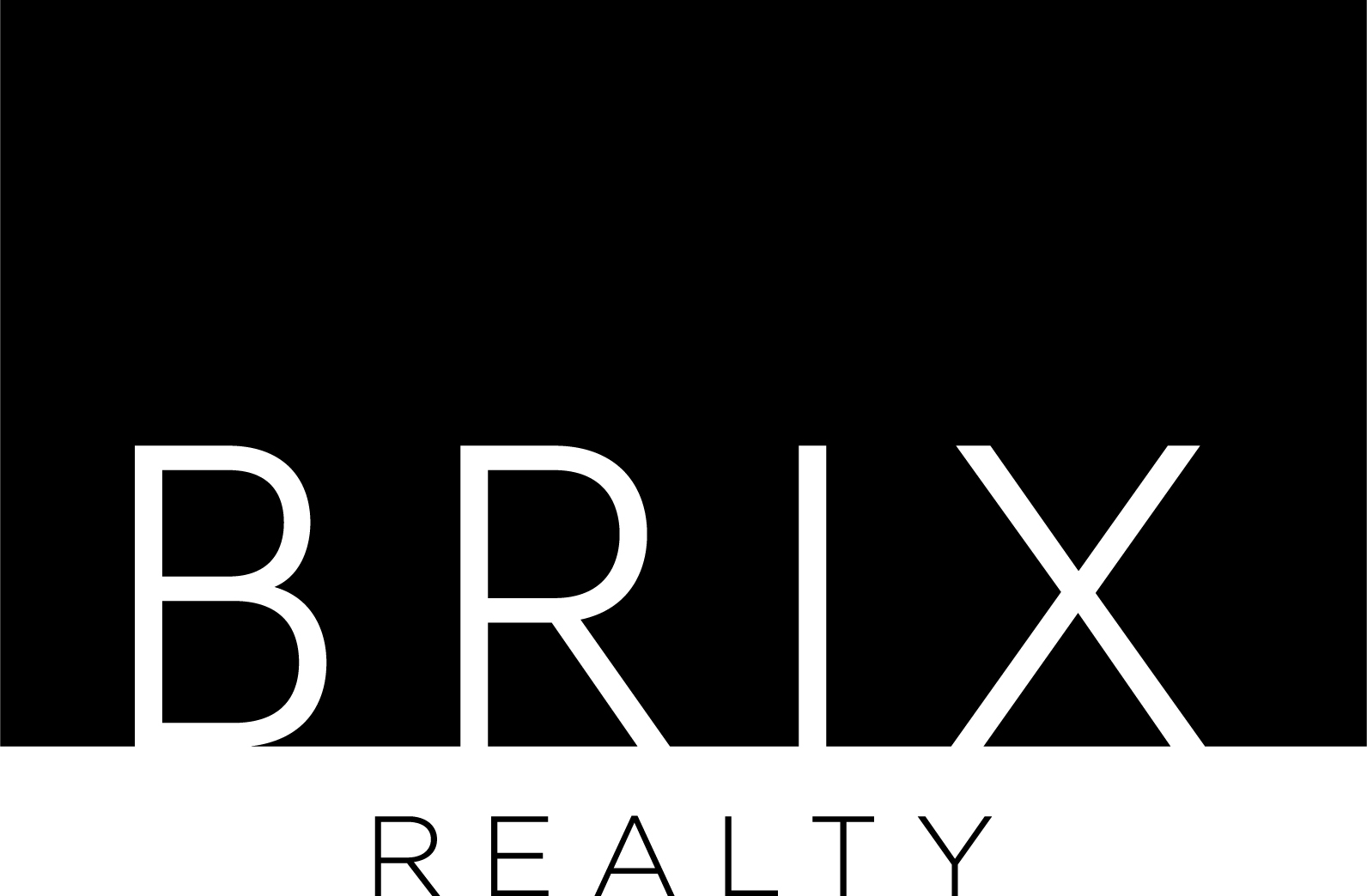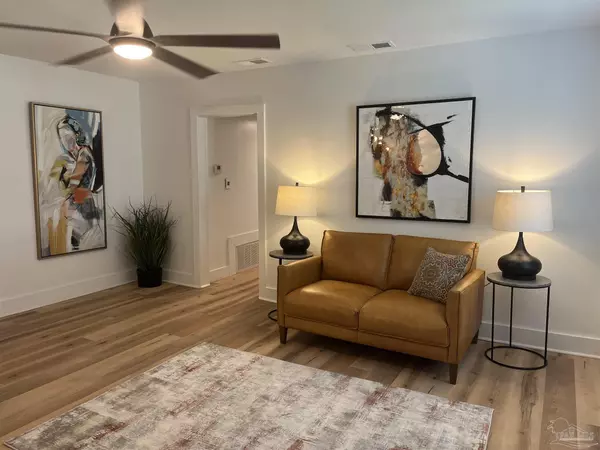Bought with Adrienne Rogers • Levin Rinke Realty
For more information regarding the value of a property, please contact us for a free consultation.
3255 Bayou Dr Pensacola, FL 32505
Want to know what your home might be worth? Contact us for a FREE valuation!

Our team is ready to help you sell your home for the highest possible price ASAP
Key Details
Sold Price $239,700
Property Type Single Family Home
Sub Type Single Family Residence
Listing Status Sold
Purchase Type For Sale
Square Footage 1,329 sqft
Price per Sqft $180
Subdivision Bayou Grove
MLS Listing ID 651646
Sold Date 10/31/24
Style Traditional
Bedrooms 3
Full Baths 1
Half Baths 1
HOA Y/N No
Originating Board Pensacola MLS
Year Built 1953
Property Description
BEAUTIFUL home in the highly desirable Bayou Grove subdivision! This gorgeous 3 BED, 1 1/2Ba 1950's Cottage has been completely renovated, and rests on 0.26 acres! No small details have been spared in this modern remodel with a great flowing floor plan and beautiful features throughout.This home is also convenient to NAS Pensacola, shopping, schools, restaurants and activities of downtown Pensacola. 3255 features a metal roof, luxury vinyl plank flooring throughout, stainless-steel appliances, to include an oversize microwave oven, and updated kitchen cabinets. Your private, fenced-in backyard is perfect for family gatherings and entertaining, and features a spacious patio with an overhang pergola for that ultimate grilling experience . A detached storage shed, manicured garden beds, and spacious covered back porch, for morning coffee or evening relaxation, further enhance this exquisite outdoor oasis.The exceptionally large laundry room, with ample storage and convenient powder room, and energy efficient hybrid water heater, further attest to the uniqueness, and desirability of this exquisite home. Schedule an appointment today to view and appreciate this amazing renovation!
Location
State FL
County Escambia
Zoning Res Single
Rooms
Dining Room Living/Dining Combo
Kitchen Updated, Laminate Counters, Pantry
Interior
Interior Features Storage, Baseboards, Ceiling Fan(s), High Speed Internet, Recessed Lighting
Heating Central
Cooling Central Air, Ceiling Fan(s), ENERGY STAR Qualified Equipment
Appliance Electric Water Heater, Dishwasher, Microwave, Refrigerator
Exterior
Garage Garage, Garage Door Opener
Garage Spaces 1.0
Fence Back Yard, Privacy
Pool None
Utilities Available Cable Available
Waterfront No
View Y/N No
Roof Type Composition
Parking Type Garage, Garage Door Opener
Total Parking Spaces 1
Garage Yes
Building
Lot Description Central Access, Interior Lot
Faces East on Navy Blvd to Left on Stillman continue straight 1/4 mile - home will be on your right.
Story 1
Water Public
Structure Type Frame
New Construction No
Others
HOA Fee Include None
Tax ID 000S009092018005
Read Less
GET MORE INFORMATION




