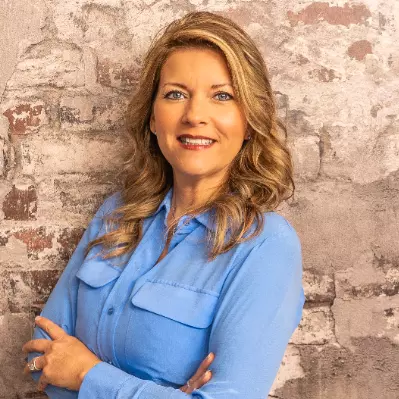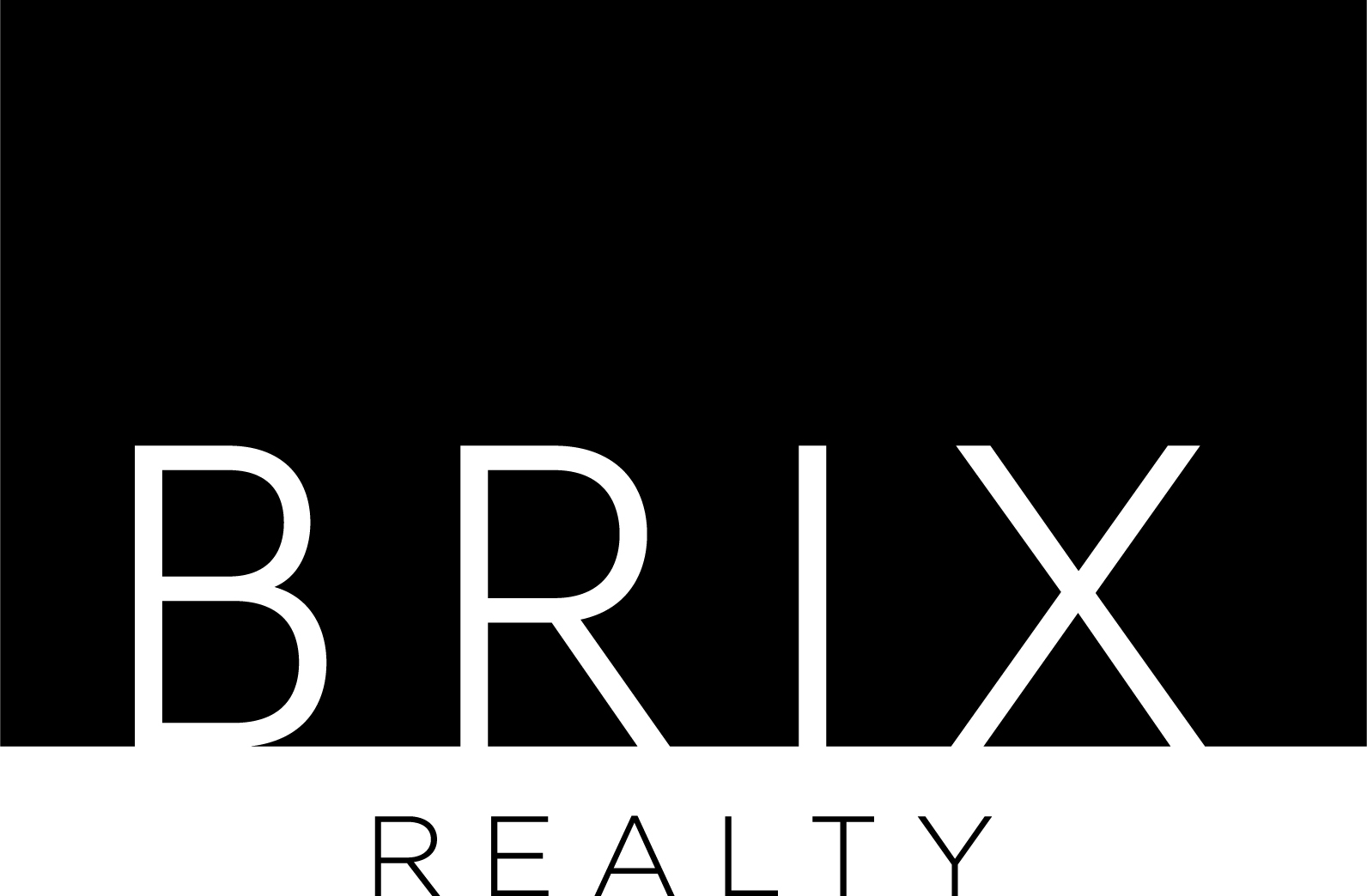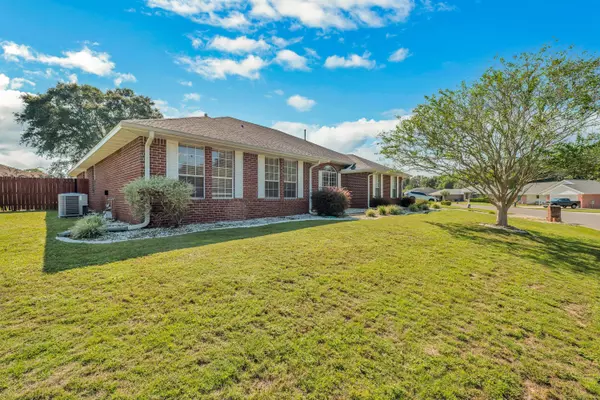For more information regarding the value of a property, please contact us for a free consultation.
2871 Atoka Trail Crestview, FL 32539
Want to know what your home might be worth? Contact us for a FREE valuation!

Our team is ready to help you sell your home for the highest possible price ASAP
Key Details
Sold Price $350,000
Property Type Single Family Home
Sub Type Contemporary
Listing Status Sold
Purchase Type For Sale
Square Footage 2,971 sqft
Price per Sqft $117
Subdivision Cherokee Bend S/D Ph 2
MLS Listing ID 951855
Sold Date 11/01/24
Bedrooms 4
Full Baths 3
Construction Status Construction Complete
HOA Fees $10/ann
HOA Y/N Yes
Year Built 1997
Annual Tax Amount $1,786
Tax Year 2023
Lot Size 0.330 Acres
Acres 0.33
Property Description
Under Contract with 72-hour Kickout Clause. Are you looking for space AND value? Nearly 3000 square feet at LESS THAN $130 a square foot! Seller is also offering $10,000 in buyer concessions! This gorgeous, all brick home south of I-10 will provide a great return for the investor, or a perfect canvas for a homebuyer looking to make it their dream home with a touch of cosmetic renovation. You will not find anything else like this at this price. Nestled in the tranquil neighborhood of Cherokee Bend, it's an easy commute to bases and beaches. An exceptional home with four spacious bedrooms and three FULL bathrooms within minutes to restaurants and shopping. Open concept layout offers huge great room with cathedral ceilings and plenty of room for family gatherings.
Location
State FL
County Okaloosa
Area 25 - Crestview Area
Zoning Resid Single Family
Rooms
Kitchen First
Interior
Interior Features Breakfast Bar, Floor Tile, Floor WW Carpet New, Kitchen Island, Lighting Recessed, Pantry, Plantation Shutters, Pull Down Stairs, Split Bedroom, Washer/Dryer Hookup
Appliance Dishwasher, Microwave, Refrigerator W/IceMk, Smoke Detector, Smooth Stovetop Rnge, Stove/Oven Electric
Exterior
Exterior Feature Fenced Back Yard, Fenced Privacy, Patio Covered, Porch Screened, Rain Gutter
Garage Garage Attached
Garage Spaces 2.0
Pool None
Utilities Available Electric, Gas - Natural, Public Water, Septic Tank, TV Cable
Private Pool No
Building
Story 1.0
Structure Type Brick,Frame,Roof Dimensional Shg,Slab
Construction Status Construction Complete
Schools
Elementary Schools Riverside
Others
Assessment Amount $120
Energy Description AC - Central Elect,Double Pane Windows,Heat Cntrl Gas,Water Heater - Gas
Financing Conventional,FHA,VA
Read Less
Bought with Uber Realty Llc
GET MORE INFORMATION




