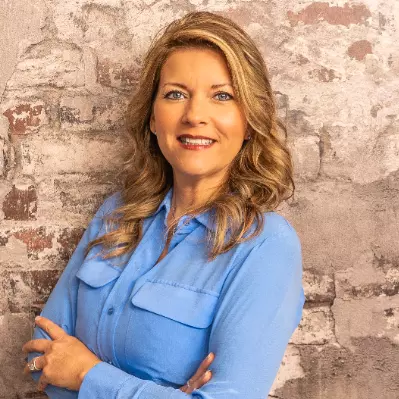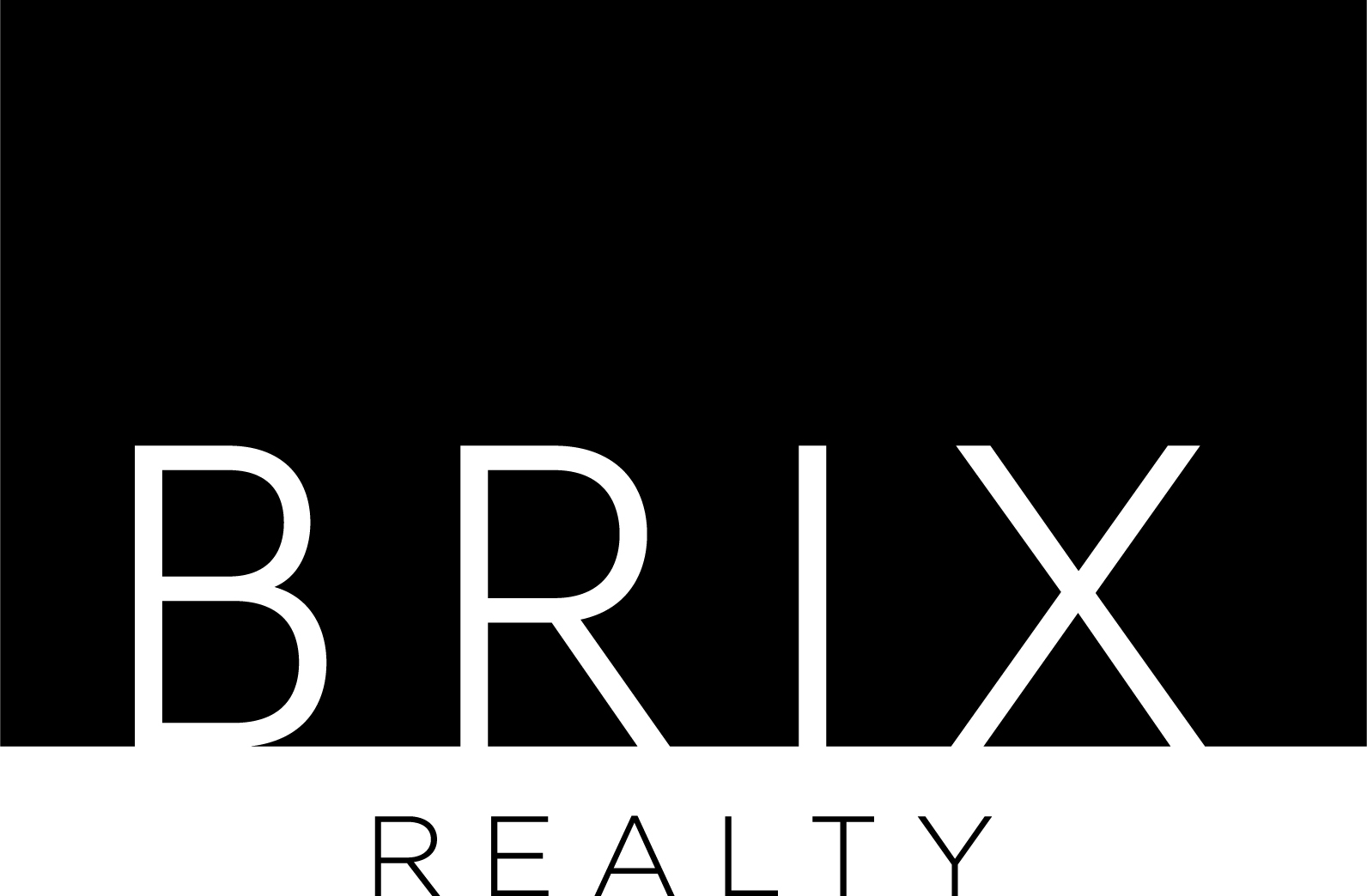Bought with Robin Hogue • HomeSmart Sunshine Realty
For more information regarding the value of a property, please contact us for a free consultation.
3855 Summer Dr Pensacola, FL 32504
Want to know what your home might be worth? Contact us for a FREE valuation!

Our team is ready to help you sell your home for the highest possible price ASAP
Key Details
Sold Price $260,000
Property Type Single Family Home
Sub Type Single Family Residence
Listing Status Sold
Purchase Type For Sale
Square Footage 1,155 sqft
Price per Sqft $225
Subdivision Scenic Heights
MLS Listing ID 652995
Sold Date 11/04/24
Style Ranch
Bedrooms 3
Full Baths 2
HOA Y/N No
Originating Board Pensacola MLS
Year Built 1961
Lot Size 10,454 Sqft
Acres 0.24
Property Description
Welcome to this charming 3-bedroom, 2-bathroom home, offering over 1,100 square feet of comfortable living space, situated on a spacious 0.24-acre lot. As you step inside, you’re greeted by an inviting living area filled with natural light, enhanced by beautiful accent beams and a fresh, light color palette throughout. The kitchen features a convenient breakfast bar, seamlessly flowing into the main living space—perfect for entertaining or family gatherings. The bedrooms are thoughtfully designed, providing privacy and separation from the main living, dining, and kitchen areas. Step outside to a large, fully fenced backyard, complete with an open patio, offering ample space for outdoor activities, gardening, or simply relaxing. This home combines functionality, style, and a serene outdoor setting, making it an ideal space for living and entertaining. Located just 18 minutes to downtown Pensacola, and just 26 minutes to Pensacola Beach. Book your private showing now.
Location
State FL
County Escambia
Zoning City
Rooms
Dining Room Breakfast Bar
Kitchen Not Updated, Granite Counters, Pantry
Interior
Interior Features Baseboards, Ceiling Fan(s), Recessed Lighting, Vaulted Ceiling(s)
Heating Central, Natural Gas, Hot Water
Cooling Heat Pump, Central Air, Ceiling Fan(s)
Flooring Hardwood, Vinyl, Simulated Wood
Appliance Electric Water Heater, Washer, Dishwasher, Disposal, Freezer, Refrigerator
Exterior
Exterior Feature Rain Gutters
Garage Garage, Garage Door Opener
Garage Spaces 1.0
Fence Back Yard, Privacy
Pool None
Waterfront No
View Y/N No
Roof Type Shingle
Parking Type Garage, Garage Door Opener
Total Parking Spaces 1
Garage Yes
Building
Lot Description Central Access
Faces FROM CREIGHTON RD, GO EAST ON FOREST GLEN DR. GO PAST INTERSECTION OF FOREST GLEN DR AND HILLTOP. SUMMER DR WILL BE THE FIRST ROAD ON YOUR LEFT. HOUSE WILL BE ON YOUR RIGHT.
Story 1
Structure Type Brick,Frame
New Construction No
Others
Tax ID 111S291000013008
Security Features Smoke Detector(s)
Read Less
GET MORE INFORMATION




